This is what the SSH Resort looked like in the early 1900s
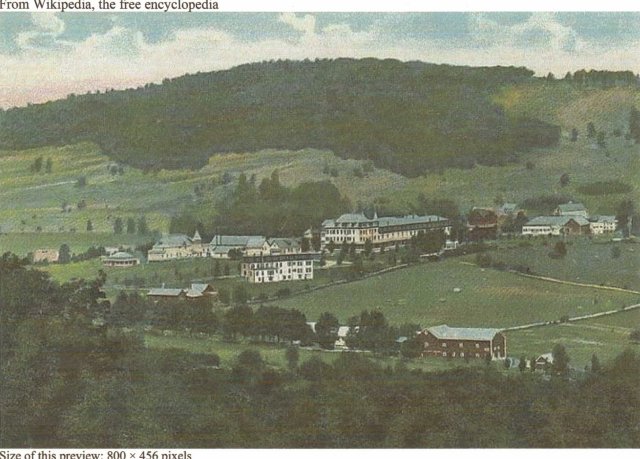
In 1977, after the Sunset Hill Hotel Resort was nearly all demolished, our
cottage (before it was ours)
was moved from the golf course across a tennis court and up to where the former
hotel site.
This week I show pictures of the preparation work prior to the moving the
cottage and its four fireplaces
Bob Jensen at
Trinity University
Our cottage was at one time a part of the
historic Sunset Hill Hotel Resort
In the September 28 edition of Tidbits I feature a brochure revealing part of
the history of this resort and our cottage
http://www.trini
ty.edu/rjensen/tidbits/CottageHistory/Hotel/Brochure/Brochure1900.htm
This is what the SSH Resort looked like in
the early 1900s

Update in
2014
20-Year Sugar Hill Master Plan ---
http://www.nccouncil.org/images/NCC/file/wrkgdraftfeb142014.pdf
The main hotel was torn down in an interesting manner in 1973. Each room was
sold at auction
and a buyer of a room could take everything from the room, including the
furniture, fixtures, windows, and floors.
The remaining structure was then burned down along with most surrounding
buildings.
Buildings remaining to date include two of the three VIP cottages, the power
house (my barn), the
golf clubhouse, and the Annex which was eventually renovated to become the
current
Sunset Hill House Hotel.
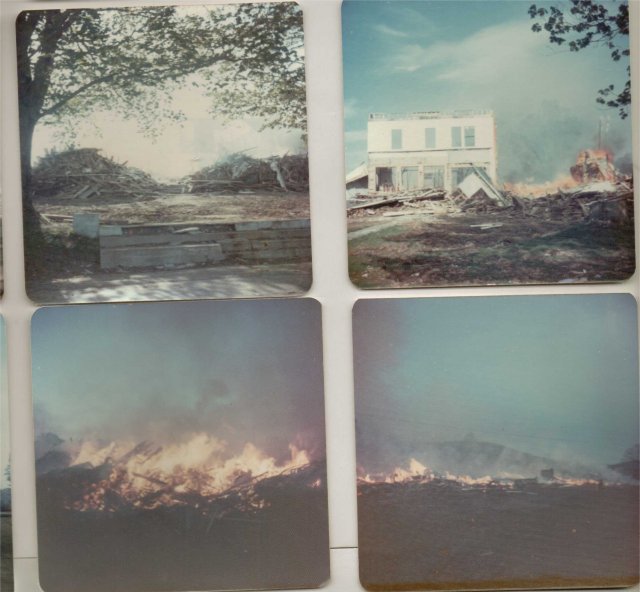
Below is a picture of the south side
of our cottage in 2009 after we added thick vinyl siding
The cottage was moved to about where the dining room of the old hotel looked out
at the White Mountains
The addition of a bedroom over a new garage happened shortly after the 1977 move
of this cottage
The front porch was glassed in and opened up to the living room shortly after
the 1977 move
This is the west (backside) of our
cottage in 2011 showing the added garage and master bedroom
This picture shows the northeast
side of the cottage in its present location
In 1977 the cottage was moved along
the red line shown in the photograph below
The cottage at the time of the move had reddish-brown cedar siding
The bowling alley was later demolished and the tiny power house beside the
bowling alley
was expanded by me to become what is now my barn
A grove of mature trees now separates the cottage from the barn and our
wildflower field
The driveway and the golf course road are now grassed over
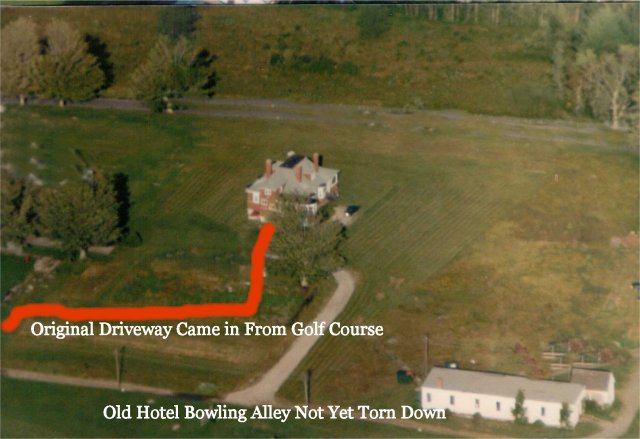
This is the grove of trees and a
wishing well now separating our cottage from our barn
Our cottage
was at one time the golf clubhouse called the Pavilion (because of its oriental
roof style) in the 1800s
Then it became the Pavilion Tennis Clubhouse in the early 1900s
It later became one of three VIP "housekeeping cottages" that hotel guests could
rent with housekeeping services
The cottage was smaller in those days without the garage and master bedroom
added after the 1977 move from the golf course
The middle cottage eventually burned down and the cottage on the far end remains
alongside the golf course
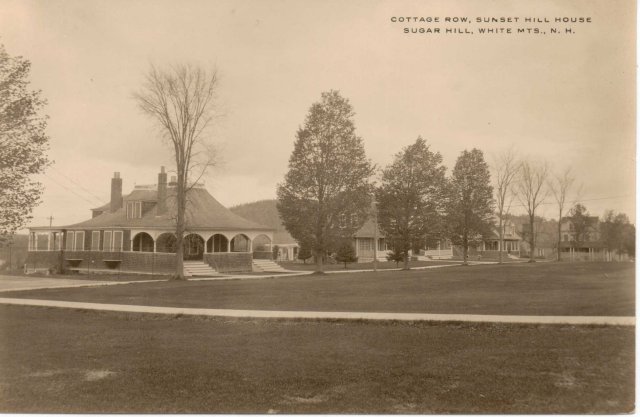
The middle cottage below
accidentally burned down after our cottage was moved
Only the cottage in the foreground below stands on its original site when owned
by the SSH Resort
The picture below has a red circle
showing where our cottage was originally located alongside the golf course
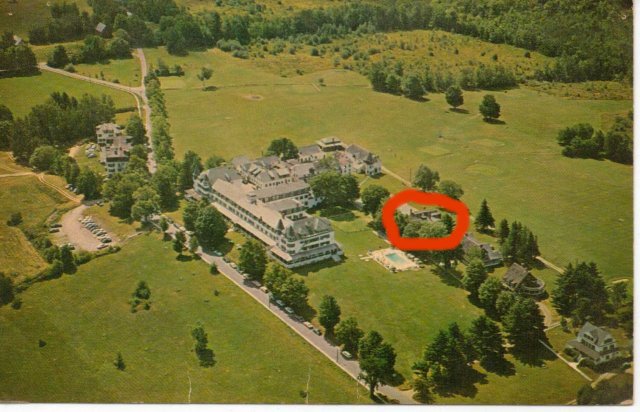
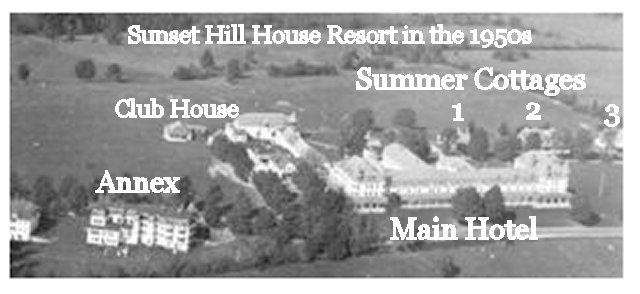
The picture below is from a 1940s
postcard
It shows the pool behind the main hotel
Our cottage is mostly hidden behind the trees but the middle cottage is visible
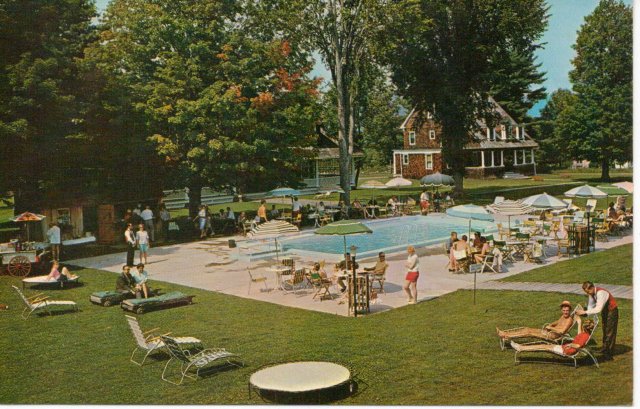
|
The owner of our cottage in 1977 was George Foss Message from George Foss on June 28, 2011
|
This is Milton Graton getting the cottage ready for its 1977 move
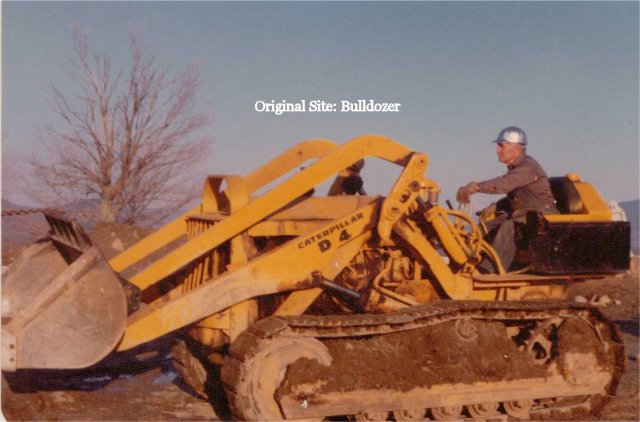
One of the first tasks preparing for
the move was to remove the sets of steps leading into the cottage
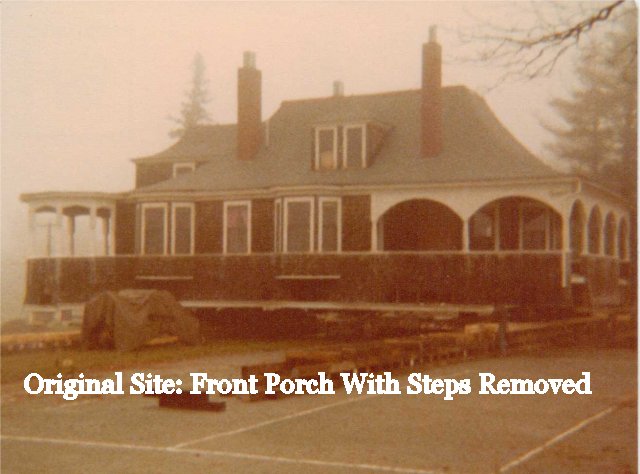
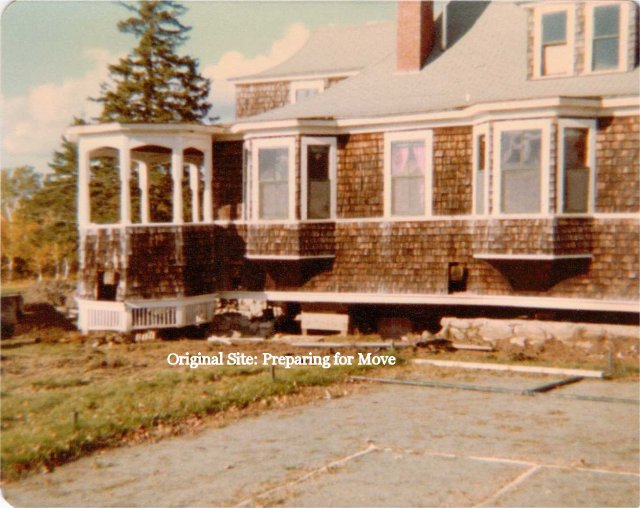
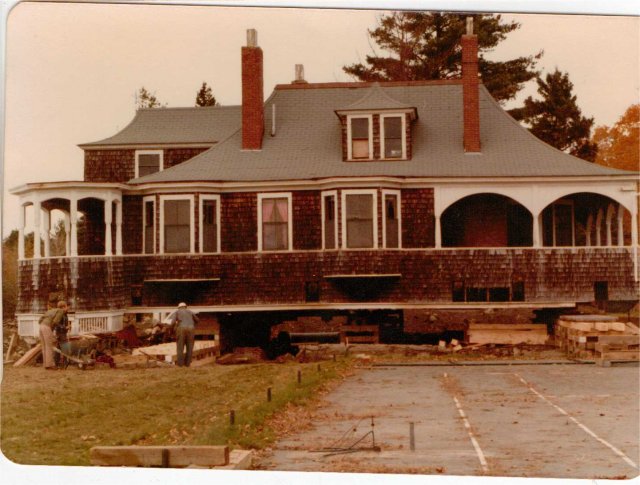
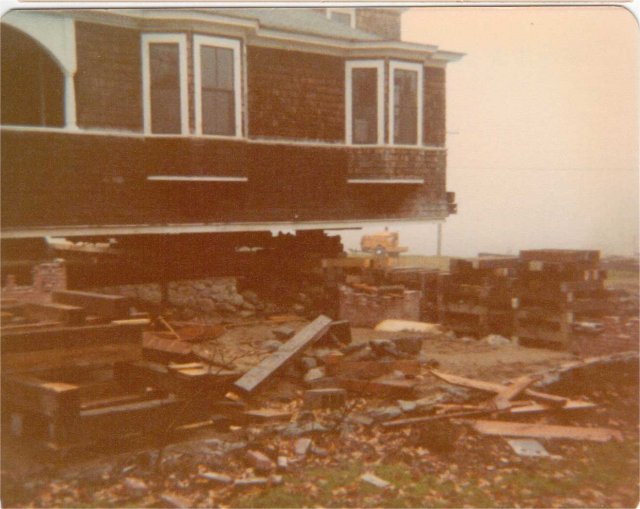
The cottage was jacked up before the
moving beams were placed under the house
Then it was eventually settled back down on what are called "cribs" as described
in George's message above
There were nearly 30 jacks set beneath the cottage that had to be "orchestrated"
up and down in small increments
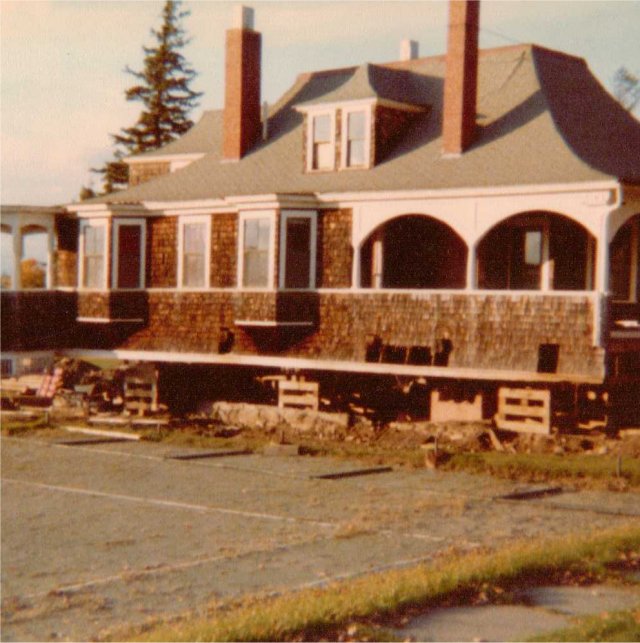
Long moving support beams placed under the cottage above the crib supports
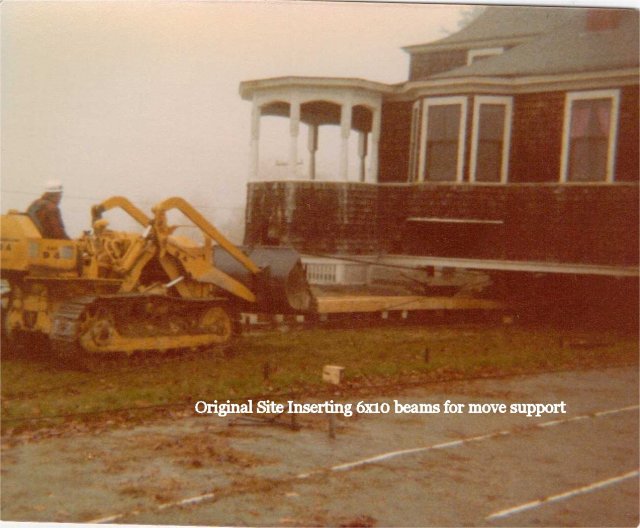
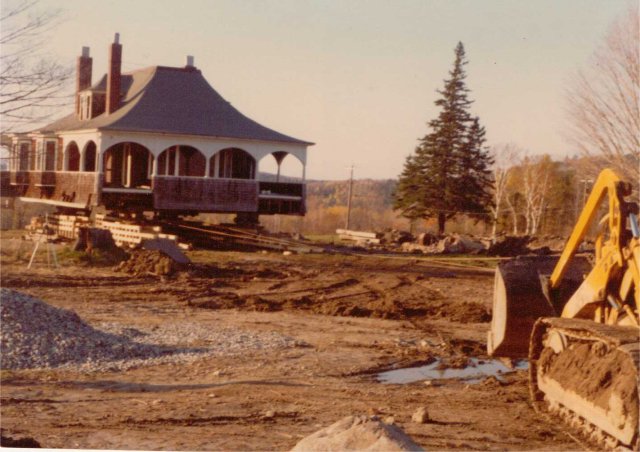
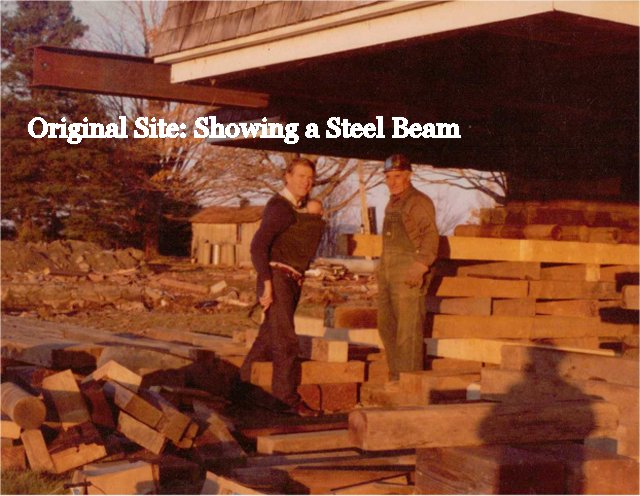
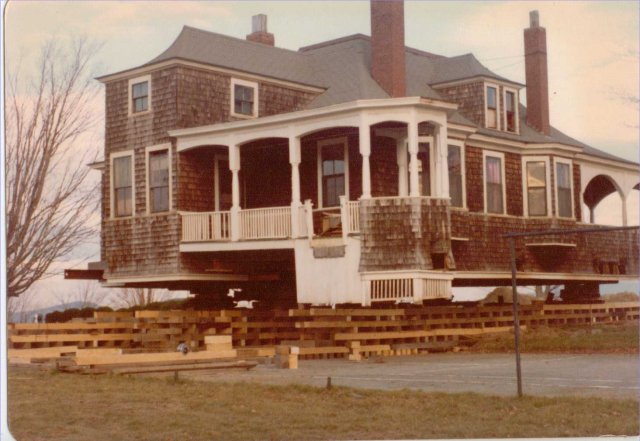
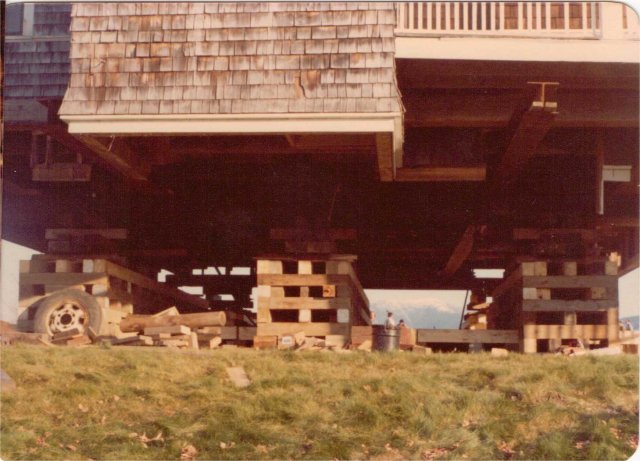
What's amazing to me is how the cottage could be moved with all of its four
brick fireplaces and chimneys
This is a picture of one of those four fireplaces (all are the same size)
After the picture below was taken we had Swedish propane stoves installed in all
the fireplaces
These ornate fireplaces (one black and three white) are much more efficient for
heating
and run off each of their own thermostats so that the rooms are never too hot or
two cold
Of course there is also an oil furnace in the basement that serves as the main
heating source
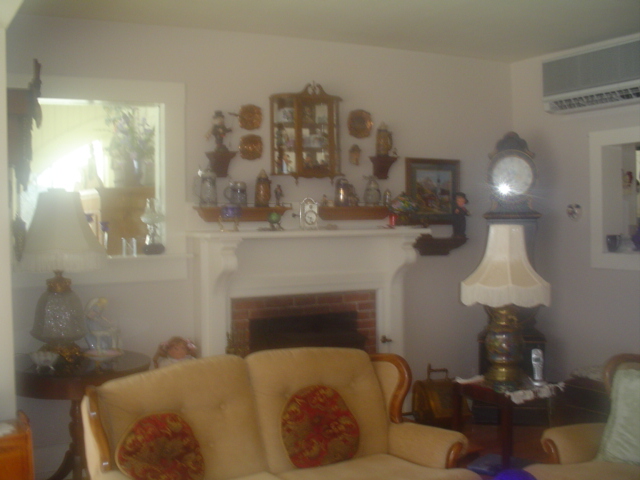
After weeks of preparation the
cottage was moved about six feet each day
A trestle was built and the cottage was literally rolled on perfectly round logs
along this trestle
Leaving behind only a pile of dirt and the cottage next door (that a few years
later burned down)
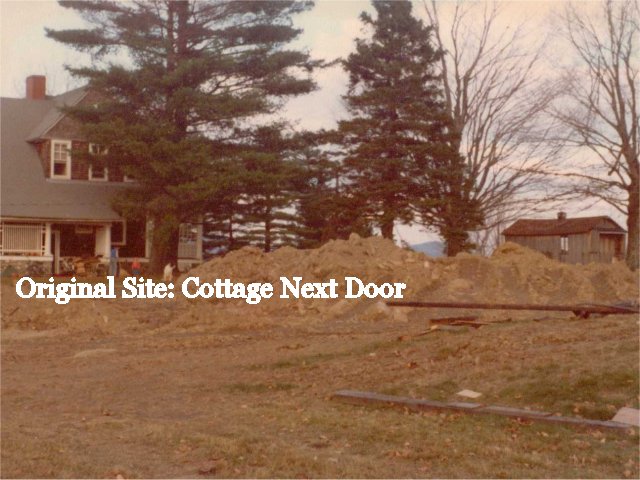
In future editions of Tidbits I will
show pictures of the move and the moved cottage sitting over its new basement
Which for us has actually been a wonderful basement
Question
What's the largest building ever moved as an intact structure?
Answer
I don't know about building moves in general, but when we were living in San
Antonio I think the move of the brick Fairmount Hotel was the largest building
ever moved (1986) across a bridge ---
http://www.thefairmounthotel-sanantonio.com/about/fairmount-1986-move.php
More of Bob Jensen's Pictures and
Stories
http://www.trinity.edu/rjensen/Pictures.htm
Update in
2014
20-Year Sugar Hill Master Plan ---
http://www.nccouncil.org/images/NCC/file/wrkgdraftfeb142014.pdf
Bob Jensen's
photo set on White Mountain Hiking Trails ---
www.trinity.edu/rjensen/Tidbits/HikingTrails/Set01/HikingTrailsSet01.htm
On May 14,
2006 I retired from
Trinity University after a long and
wonderful career as an accounting professor in four universities. I was
generously granted "Emeritus" status by the Trustees of Trinity University. My
wife and I now live in a cottage in the White Mountains of New Hampshire ---
http://www.trinity.edu/rjensen/NHcottage/NHcottage.htm
Bob
Jensen's Blogs ---
http://www.trinity.edu/rjensen/JensenBlogs.htm
Current and past editions of my newsletter called New
Bookmarks ---
http://www.trinity.edu/rjensen/bookurl.htm
Current and past editions of my newsletter called
Tidbits ---
http://www.trinity.edu/rjensen/TidbitsDirectory.htm
Current and past editions of my newsletter called
Fraud Updates ---
http://www.trinity.edu/rjensen/FraudUpdates.htm
Bob Jensen's past presentations and lectures
---
http://www.trinity.edu/rjensen/resume.htm#Presentations
Our
address is 190 Sunset Hill Road, Sugar Hill, New Hampshire
Our cottage was known as the Brayton Cottage in the early 1900s
Sunset Hill is a ridge overlooking with
New Hampshire's White Mountains to the East
and Vermont's
Green Mountains to the West
Bob Jensen's Threads --- http://www.trinity.edu/rjensen/threads.htm
Bob Jensen's Home Page --- http://www.trinity.edu/rjensen/