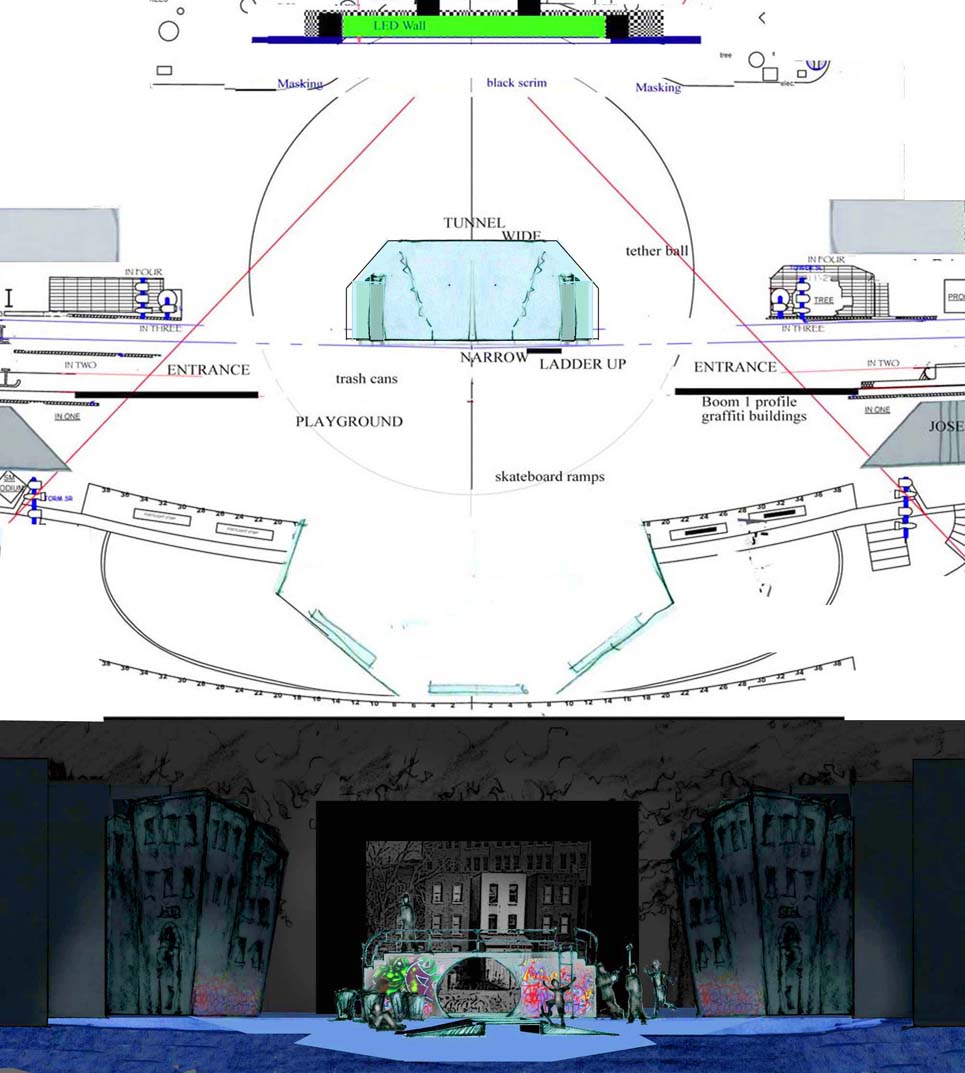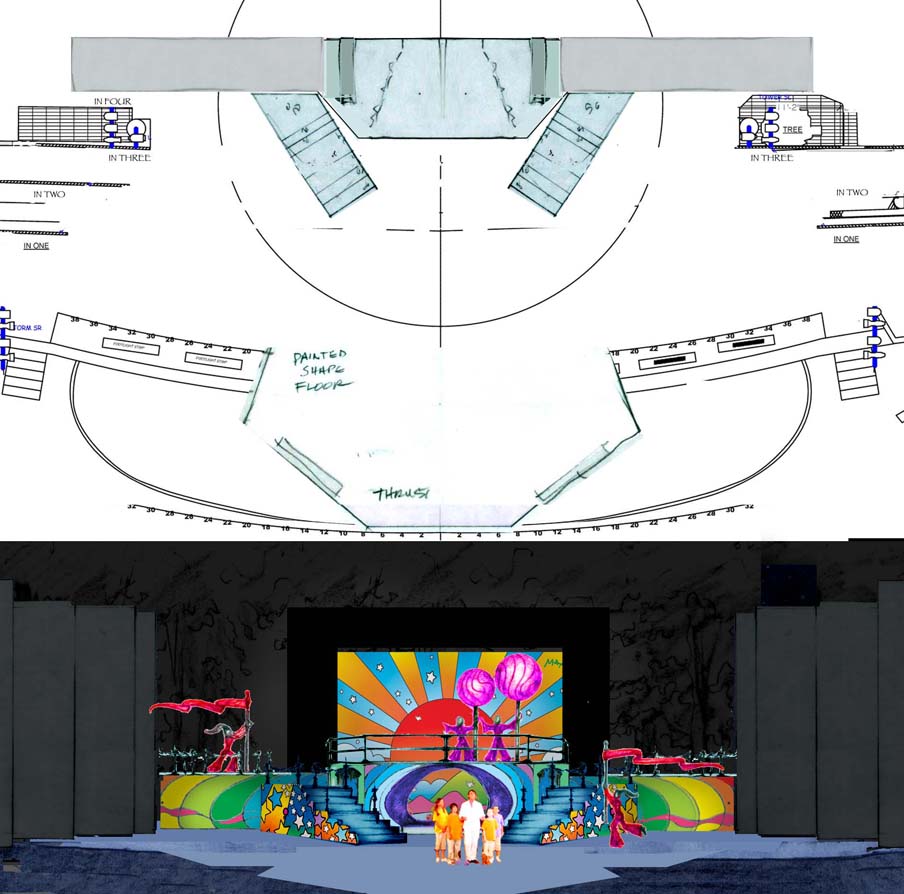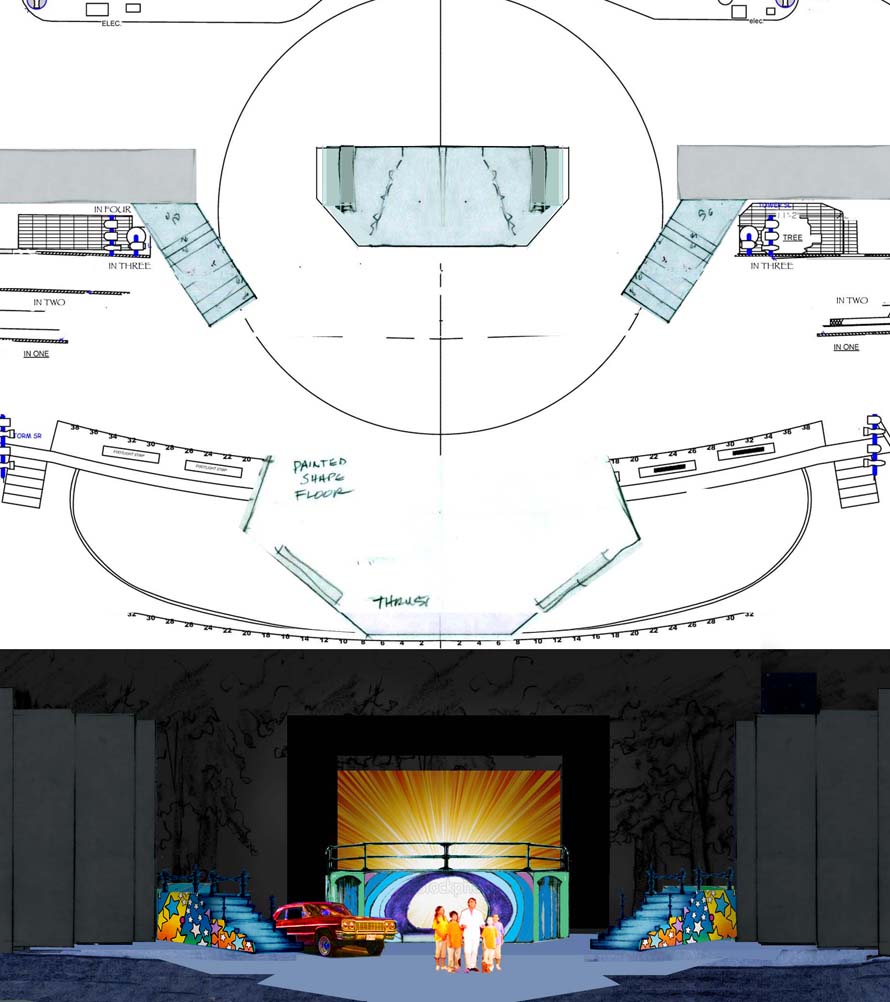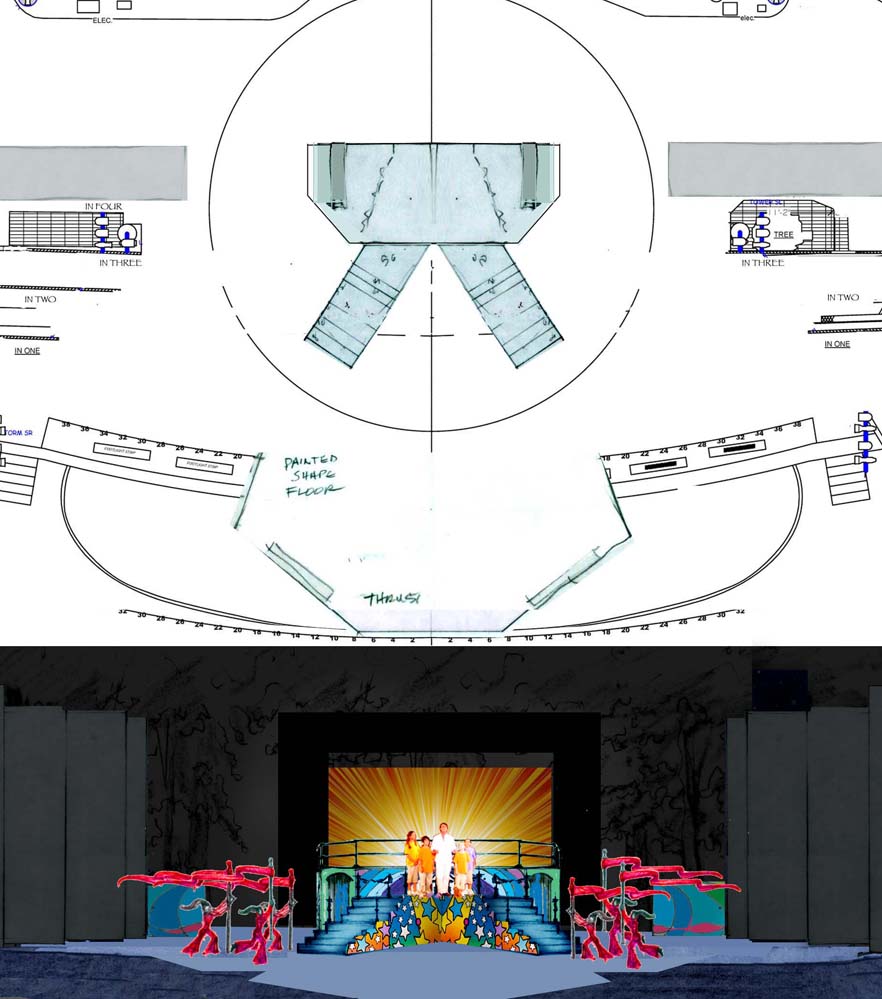JOSEPH & the AMAZING
TECHNICOLOR DREAMCOAT
Producer: Mike Issacson
Production Direction & Choreographer: Lara Teeter
Musical Director: Michael Horsley
Set Design: Steve and Sam Gilliam
Costume Design:
Lighting Design: F. Mitch Dana
Production Stage Manager:
Production Manager: Tracy Utzmeyer
SLG DESIGN & CREATIVE TALENT
210 . 494 .7373 slgdesign@satx.rr.com
Please click the links below for sketches and drawings. The designs created are the property of SLG Design & Creative Talent and Steve Gilliam. Contact us if you are interested in these or other production designs for your theatre.
020312 SCENE DESIGN IDEA

AA shows the opening. Onstage, center stage is a brick or urban wall with a tunnel opening. It could be a drainage ditch with graffiti, a metro pedestrian over pass, a concrete wall with a metal door, something urban. There is a ladder that can be climbed to the top platform at +88". Boom 1 is partially "in" with urban building profiles or some urban structures to both close in the space and provide a downstage entrance. DS, in front of the Tunnel, we can preset portable skateboard ramps anchored to the floor. Trash cans throughout might conceal drums for the performers. Upstage and in the wings are functioning tether balls. These should be available in rehearsal. Tone will be neutral, cooler grays or muted colors to contrast with the world of the Joseph story. Thrust. This should put the show into the audience's laps.

BB shows a possible transition action for the revolve from URBAN to JOSEPH Story World. As the unit revolves, we strike the urban units. To swipe the transition, Joseph stairs come out for the In One Wings. They provide potential levels. They would be bright and a significant color change. Peter Max, Yellow Submarine??? All of this is supported by the LED screen. The tunnel goes from a narrow urban opening to a wide and magical tunnel opening. I see it as a light tunnel where we can change colors ... intense color??? Maybe the Joseph side of the Tunnel unit has plexi fronts to become light boxes. The tunnel will have side curtains inside which can be manipulated to curtain off the opening, etc. Some variation of this plan might be positioned so the low rider and golden luxury car/chariot can enter and park downstage of the Joseph light box/ tunnel.

CC Alleyways for cars.

DD Another variation.

EE Variation

FF Variation





