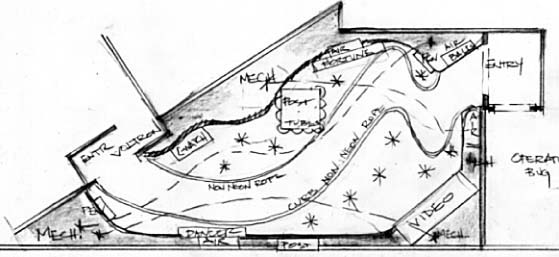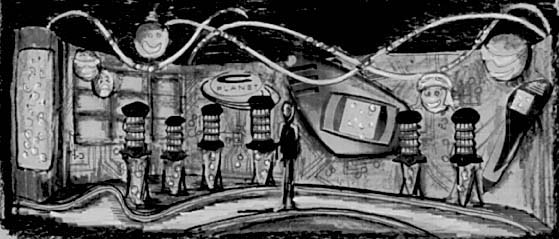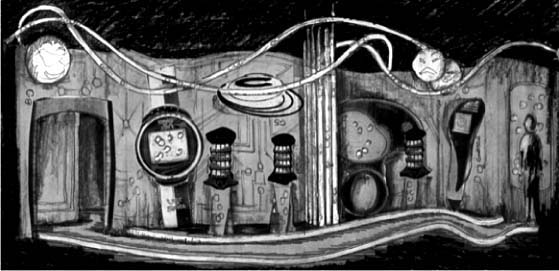A Design for the 1999 New York Toy Fair
SLG DESIGN & CREATIVE TALENT
210 . 494 . 7373
Please click the links below for sketches and drawings. The designs created for this production are the property of SLG Design & Creative Talent and Steve Gilliam. Contact us if you are interested in these or other designs for company. Significant portions of this design were created by Karen Miller in association with SLG Design.
REVISED C-PLANET CONCEPT SKETCHES 11/20
REVISED 11/20 C-PLANET GROUND PLAN
11/20/98
The client enters from the Operation Bug room into a corRidor lit by non-neon rope lights. In the roof, we see a light box photo of the "KID" looking into the watch through the screen a la the T.V. Commercial. (This may not be a necessary expense) as the room will have plenty to sell the product. The commercial will be seen inside and will not have reference to the entry photo. Consequently, the client will see the photo before it makes sense. If this is a desired element, I would put it in the exit and entry into Voltron. Sort of a last visual as existing the room.)
Once the client steps inside the product room, he is in an entry way which is lined by bouncing balls. The curvlinear room is buzzing with kinetic activity. Balls are trapped inside various products and walls, bouncing with excitement via enclosed air jet chambers. Over head there are three clear tubes which crisscross the room in a whip like fashion. Air balls are shot through the tubes at ranbom. The curved wall are "wallpapered" with circuitary and "ball" shapes (resistors, capacitors, etc.). All lines and shapes reinfornce activity, excitement and a fast pace. This is a "hip" "happenin' " room. The pathway is serpentine and lined with curbs which are lined with non-neon rope lights. There are large oversized relief and sculptured products (Fortune, Pen, Watch, Dancer) attached to the walls. The screens on these product sculptures are portholes filled with bouncing air balls. Hanging over the product displays are 3-D character balls. The walkway s-curves to avoid one of the building's posts. Attached to the posts are decorative veritcal tubs with balls inside. It is at this point that the clients will be is the "technically right" distance position away from the video bank wall. Any closer and the visual field will be too close. The display tables will need to be discussed once products sizes are given. There is ample display space for all including the added Games Line. I see the room in UV like colors. HOT HOT HOT. In my opinion, this room NEEDS the 3-D relief Products on the walls to compete with the Operation Bug room which has sculpture and the next room, Voltron which has an action figure relief sculpture. The scultures, the tubes, the kinetic quality plus the neon colors will make this room a "stand out" for the SHOW and for the clients.
OUTSIDE C-PLANET WALL W/VIDEO WALL
Revised 11/19/98
INSIDE C-PLANET WALL W/POST
Revised 11/20/98


