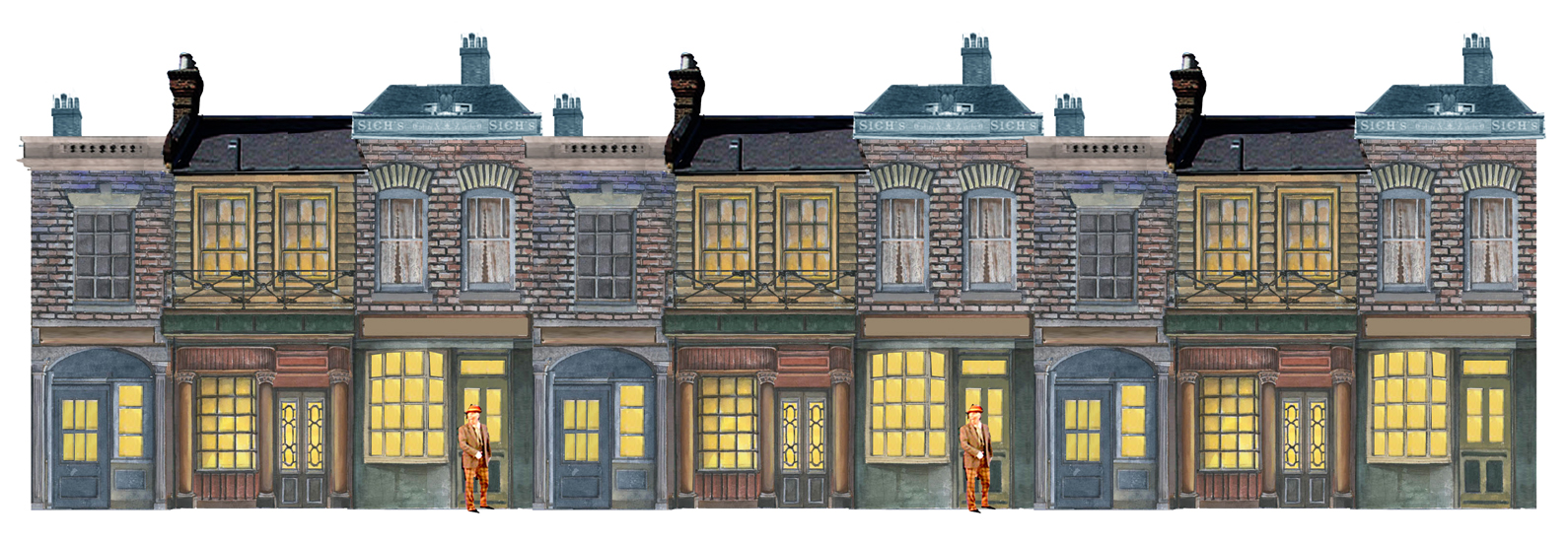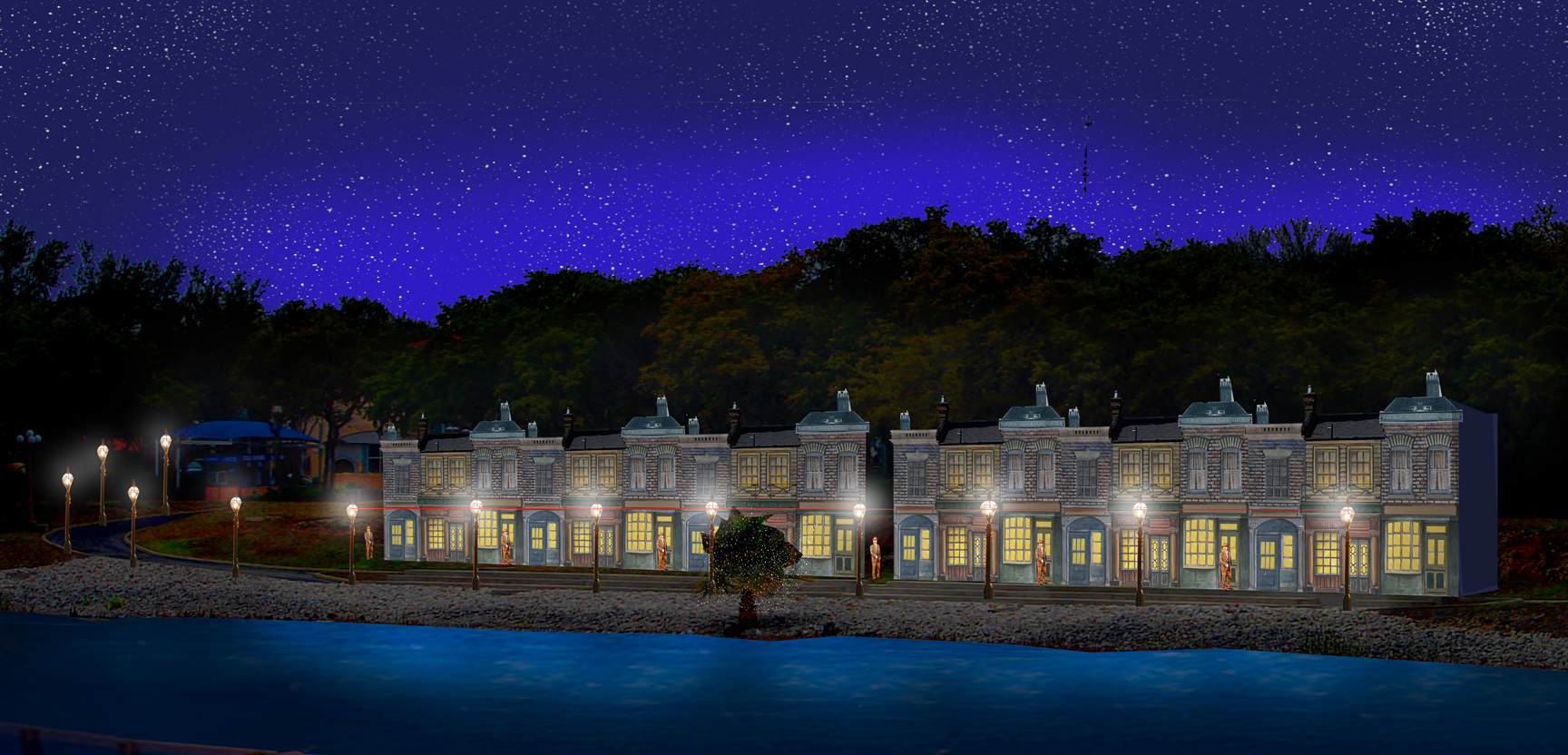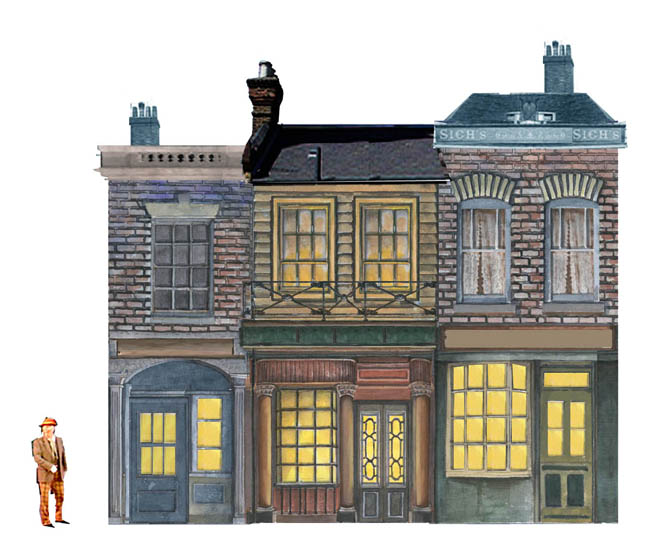SEA WORLD OF TEXAS
CONCEPT IMAGES
SeaWorld Creative Producers: Doug Minerd, Al Torres, Sharon Aguillen
Design Adaptation: Steve and Sam Gilliam
Project Manager: Al Torres
Architects: Sol Studio Architects
SLG Design & Creative Talent
210 . 494 . 7373 slgdesign@satx.rr.com
Quarter Inch Scale of 3 Buildings. Study of Style and Tone of Buildings. Bottom windows would be practical display windows showing Christmas displays. Examples: Toy Store with practice trains, Floral Shop with Christmas Tree, Candle Shop with Christmas candles, etc. Second floor windows as light boxes. Possible smoke for Chimneys.
Building facades would be painted and mounted to Scaffold.

Block A is 84' long. Block B is also 84' long. Shown above for scale only is one of the blocks. All the building would be different but in the same style and scale. The entire block would be decorated with Christmas garlands and wreaths. All buildings will have signage, some as shields on outriggers. The block will have either streetlights lights or the buildings will have light sconces.

Very preliminary concept view for the Concept Rendering. Note the two blocks. There will be 18 buildings in the village. All buildings will be different. There will be a Entry Gate House at the top of the street. Streetlights will line the streetway. It would be great to have a dock with crates and the sort to anchor the location at a seaside village.
