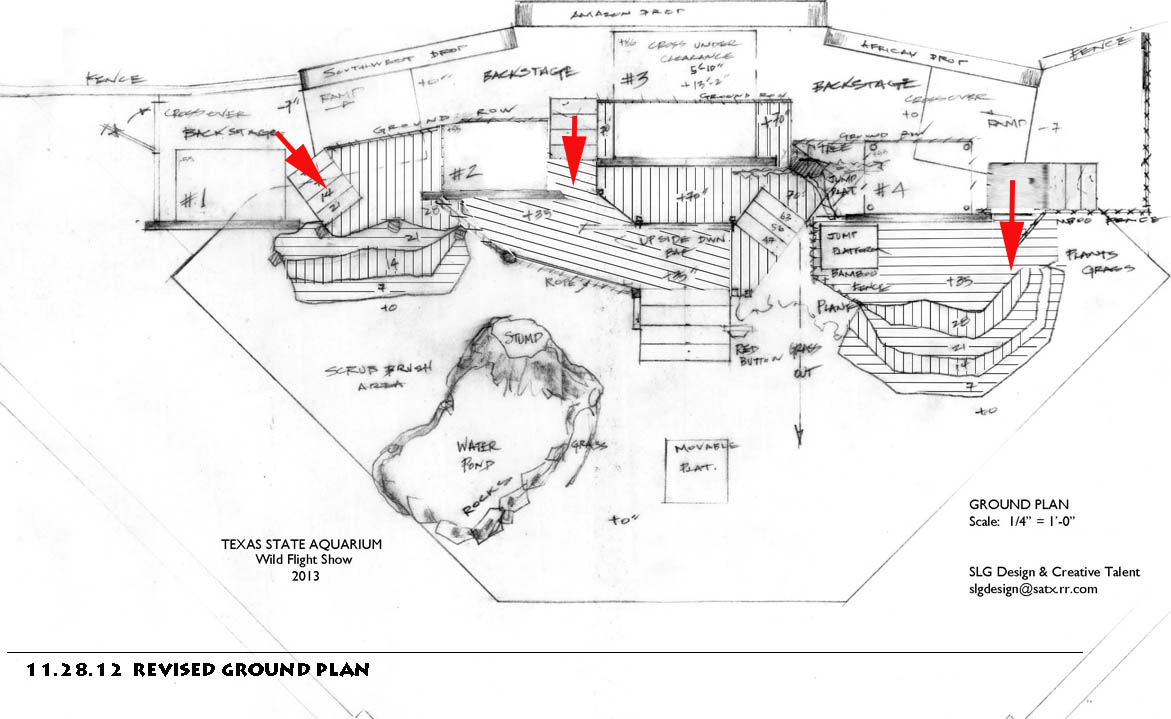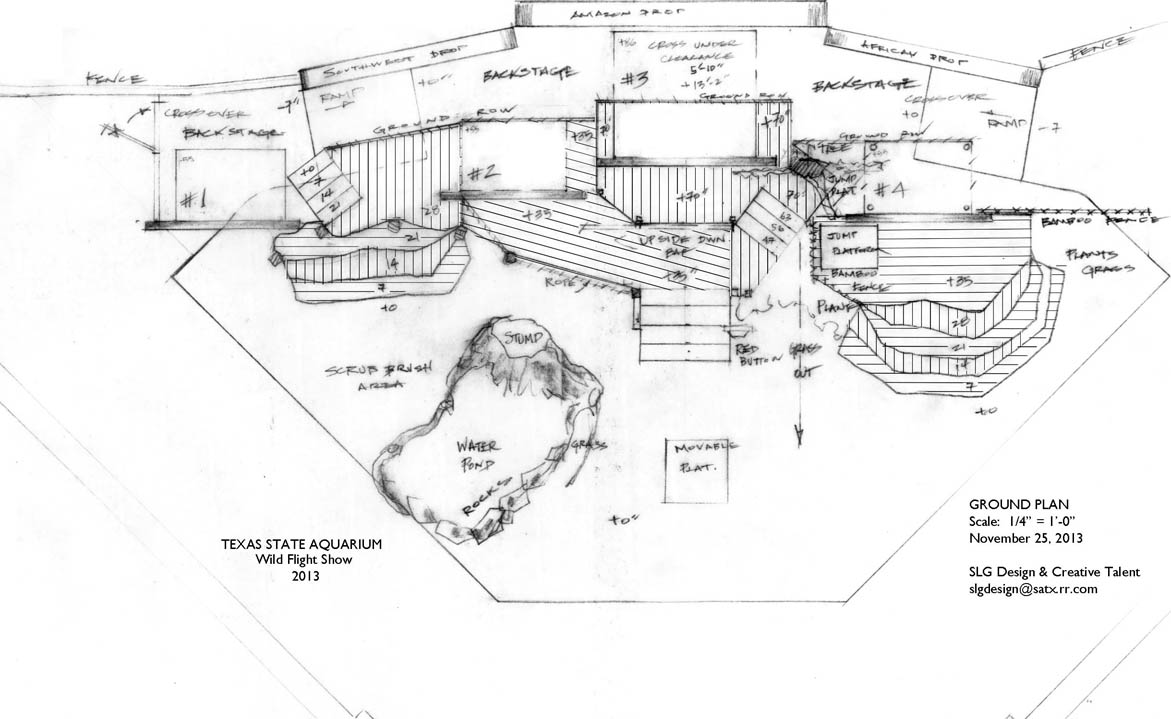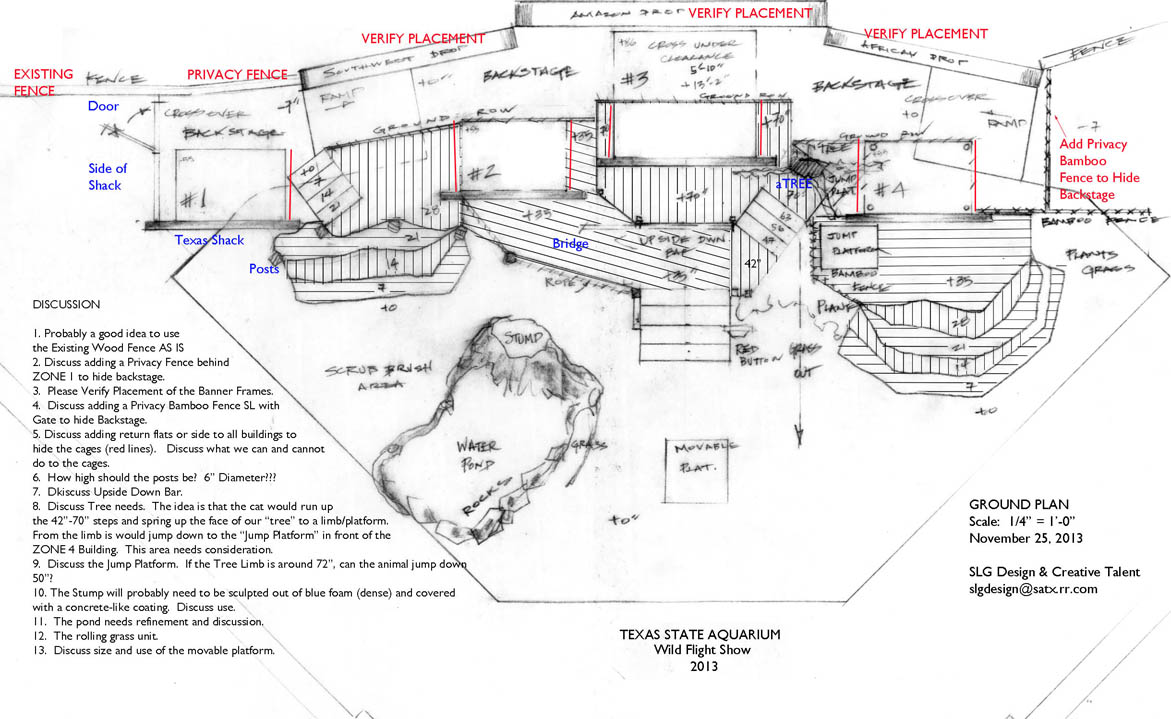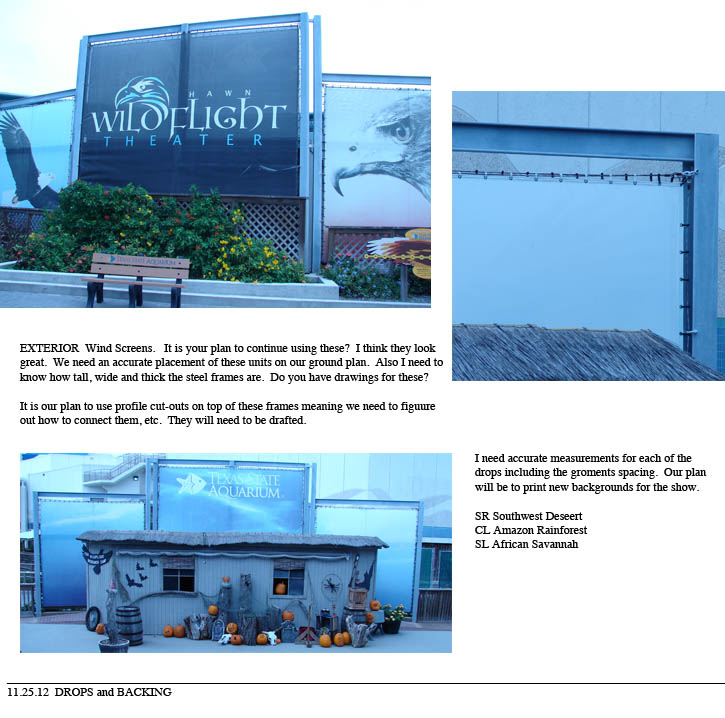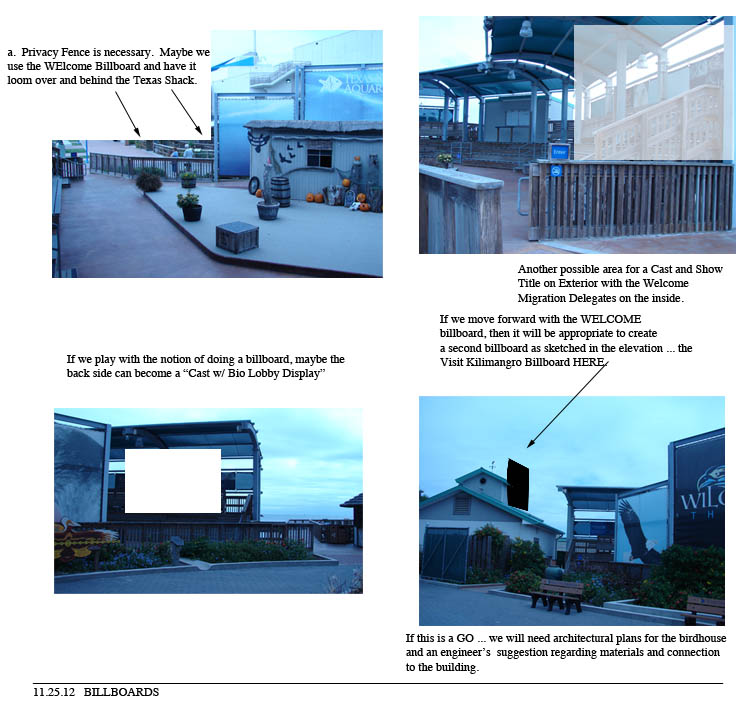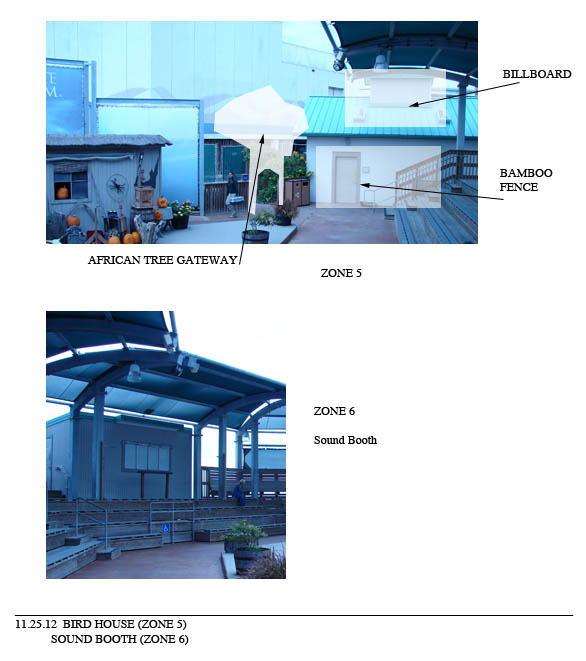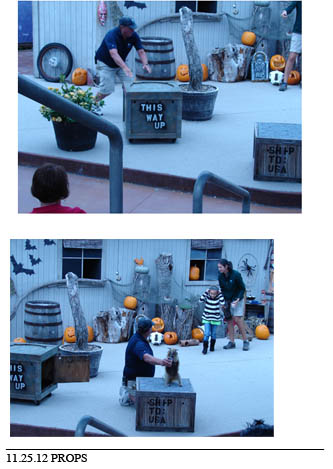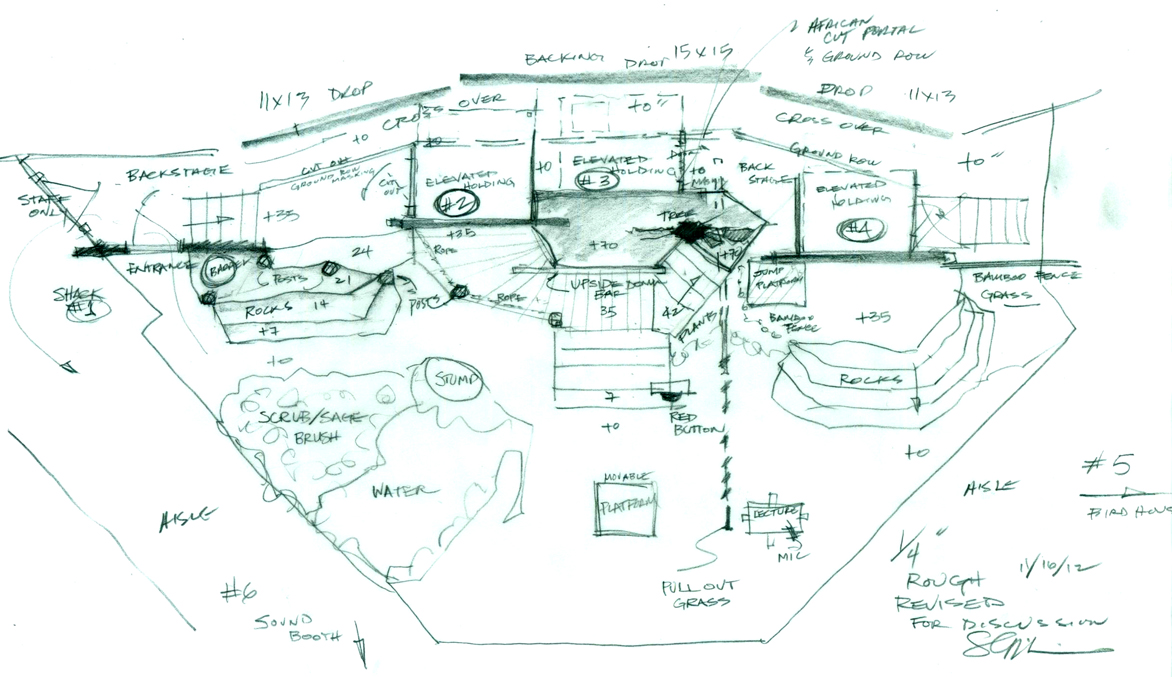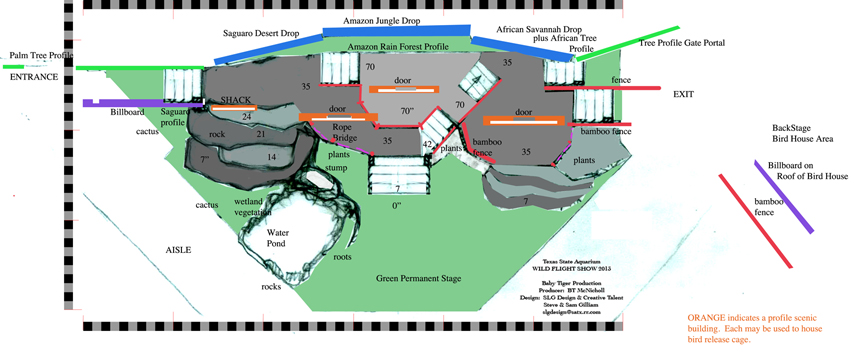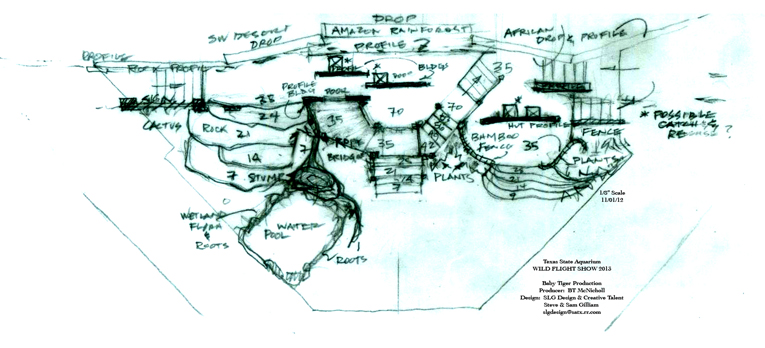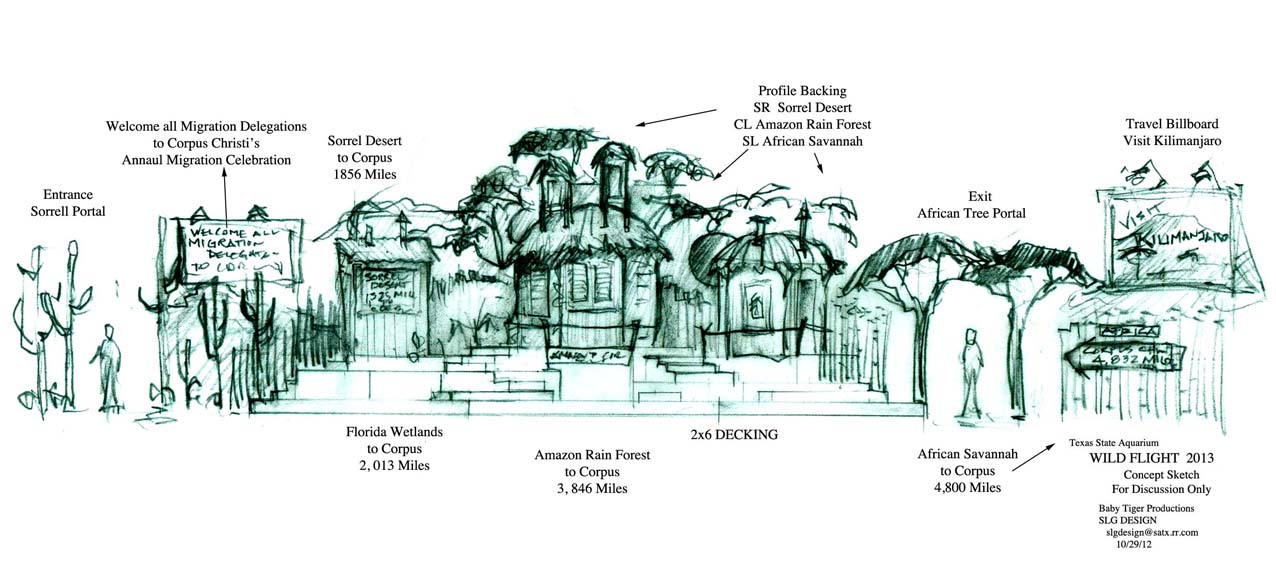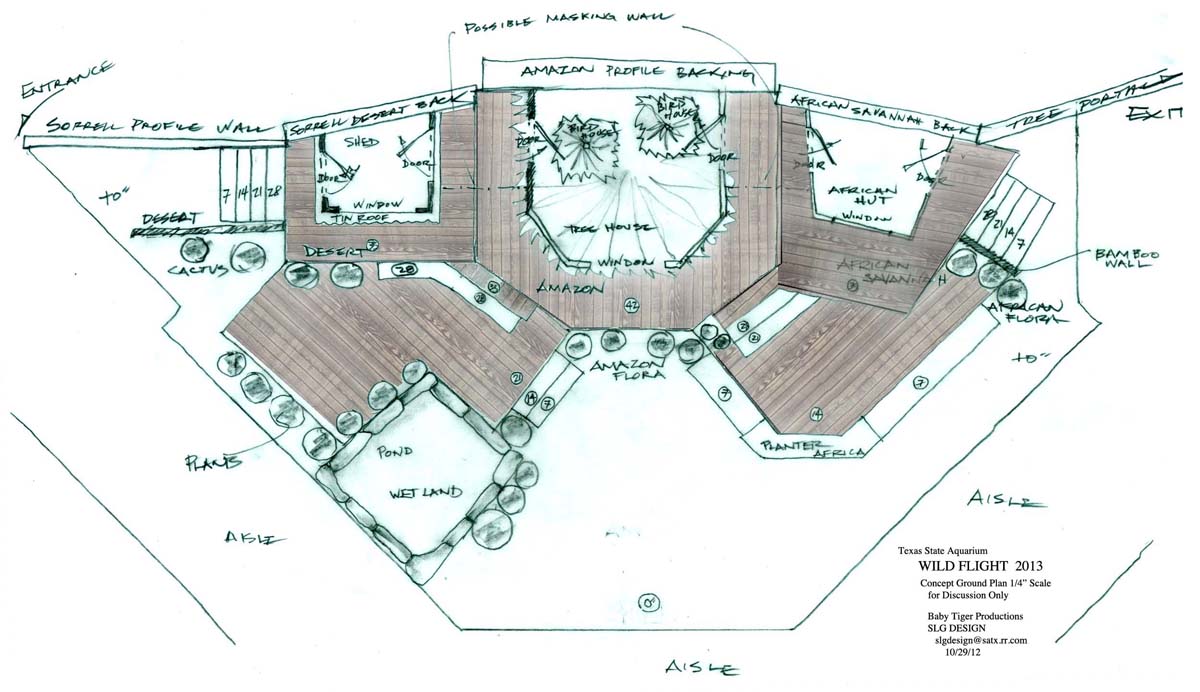TEXAS STATE AQUARIUM
Baby Tiger Productions
WILD FLIGHT
Producer: BT McNicholl
Scene Design Consultants: Steve and Sam Gilliam
SLG Design & Creative Talent
210 . 494 . 7373 slgdesign@satx.rr.com
| Stadium Ground Plan 11.25.12 |

_______________________________________________________________________________________________________________________________________________
12.2.12 1/4" Ground Plan
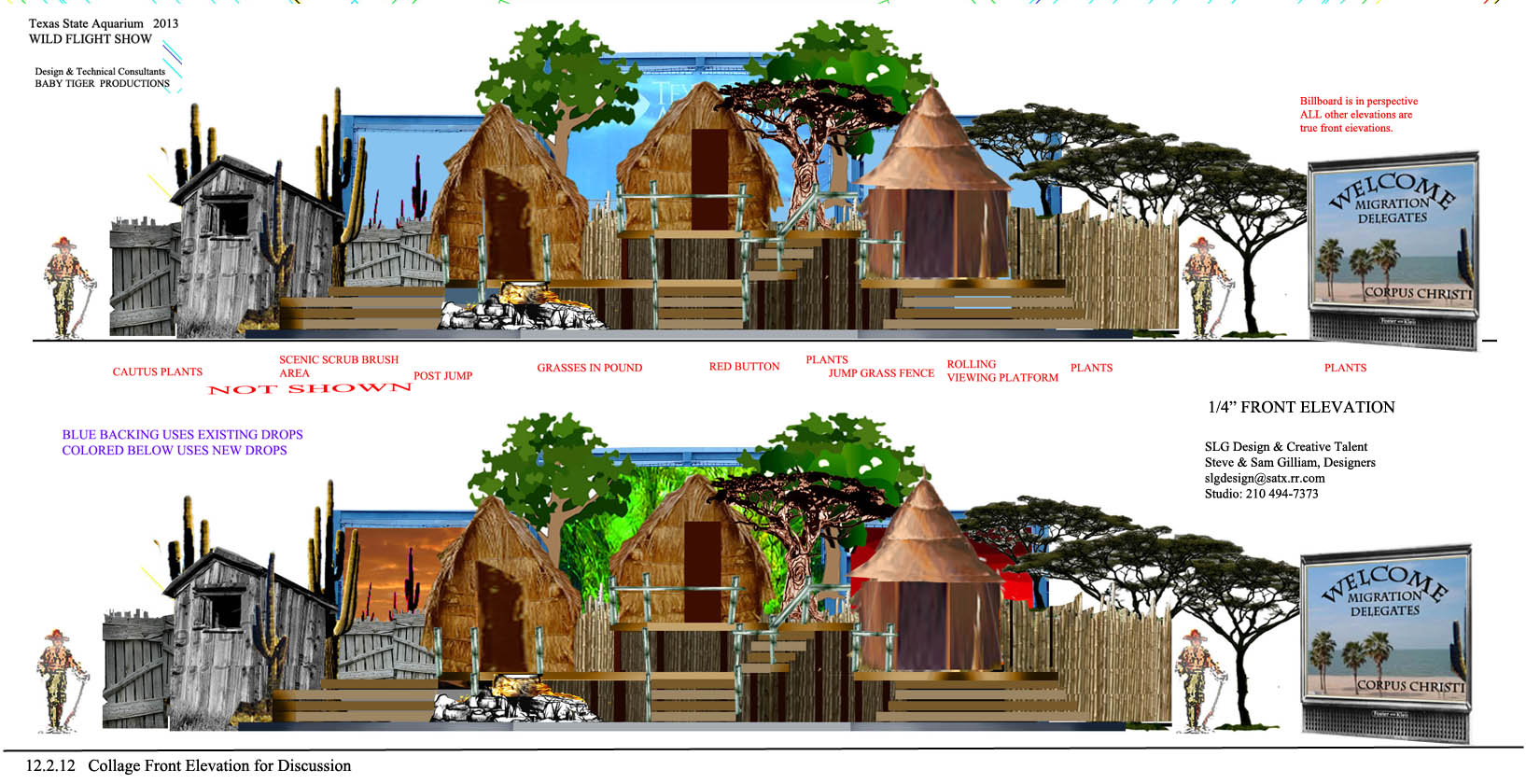
_______________________________________________________________________________________________________________________________________________
12.2.12 1/4" Ground Plan
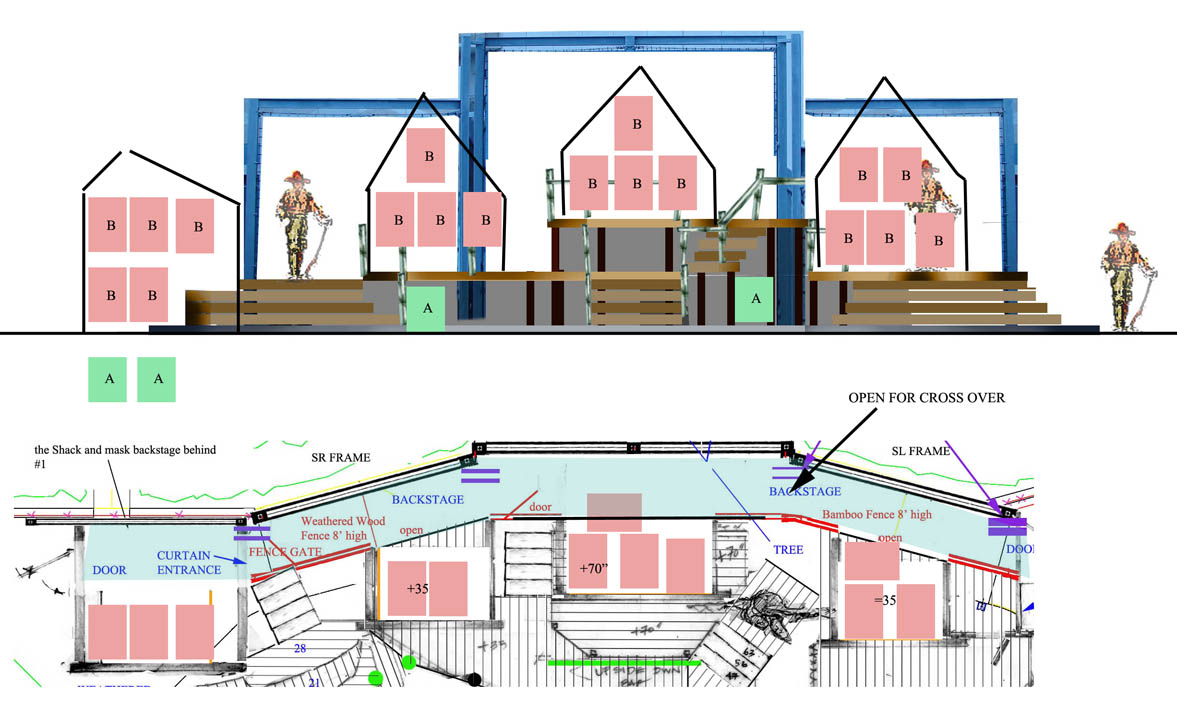
_______________________________________________________________________________________________________________________________________________
12.2.12 1/4" Holding Cage Capacity
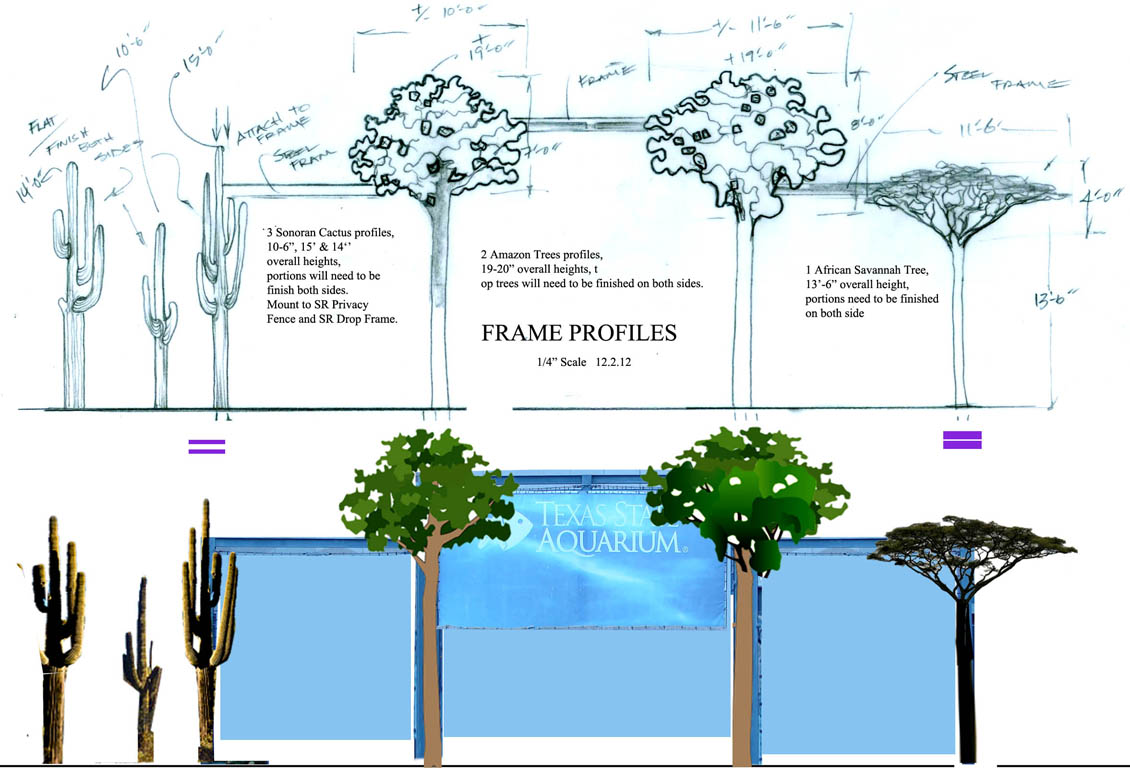
_______________________________________________________________________________________________________________________________________________
12.2.12 1/4" Profiles
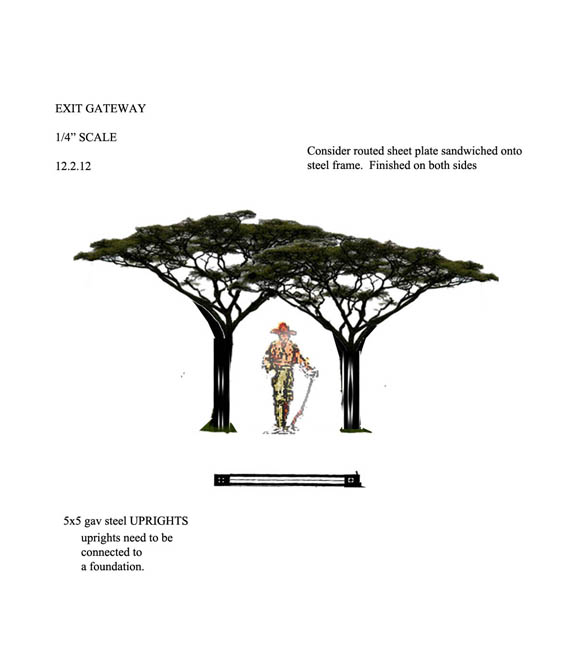
_______________________________________________________________________________________________________________________________________________
12.2.12 1/4" House Right Archway Exit
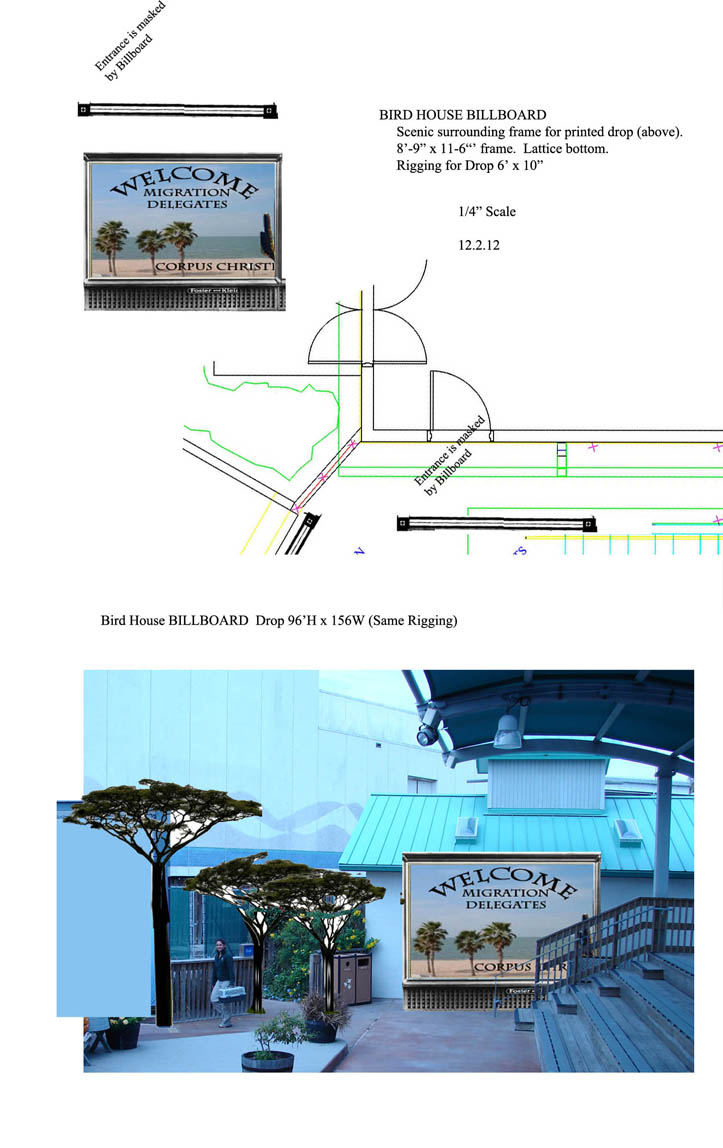
_______________________________________________________________________________________________________________________________________________
12.2.12 1/4" Billboard
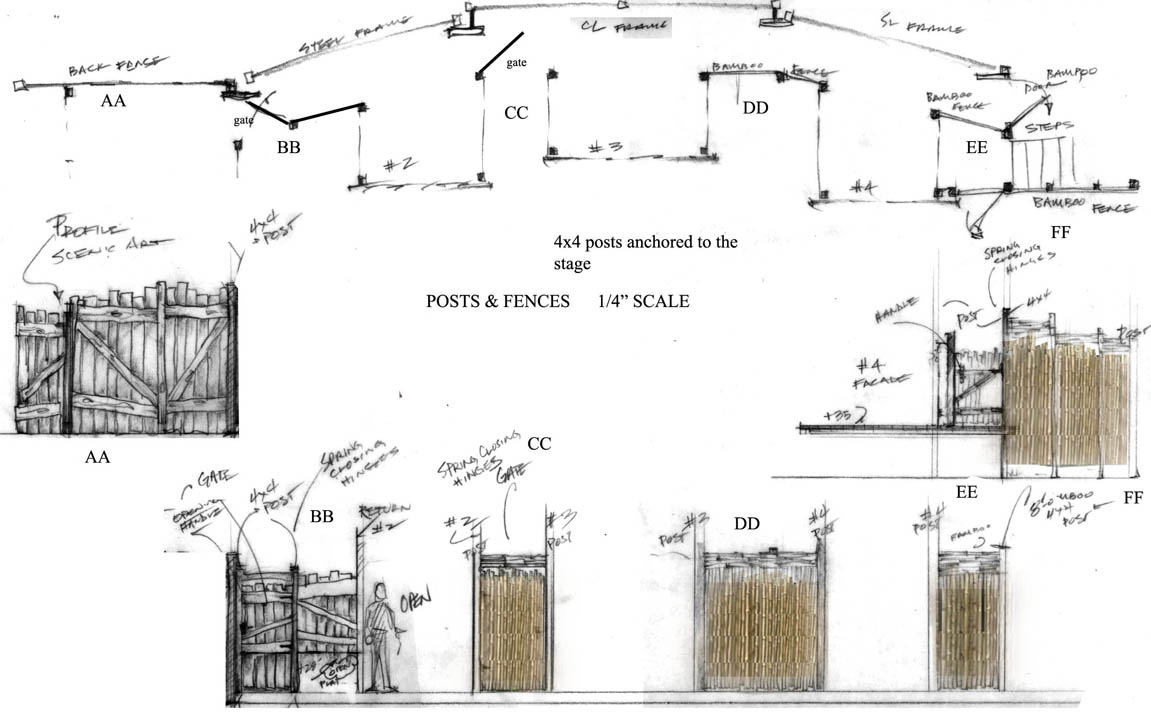
________________________________________________________________________________________________________________________________________
12.2.12 FENCES
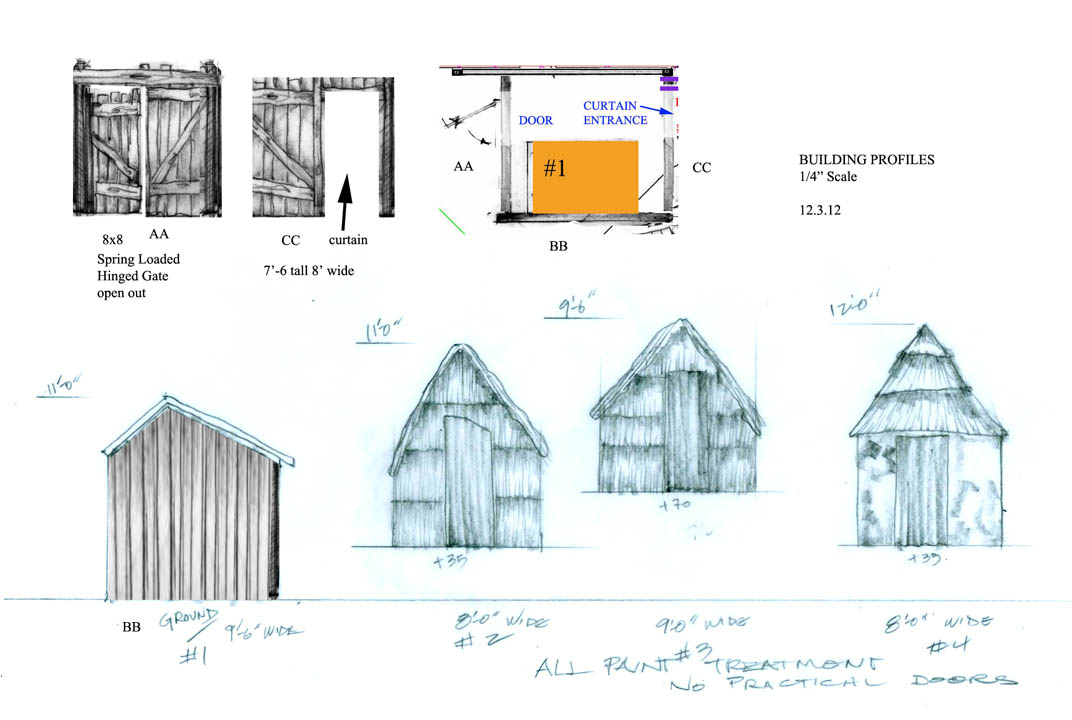
_______________________________________________________________________________________________________________________________________________
12.2.12 1/4" Front Building Elevations
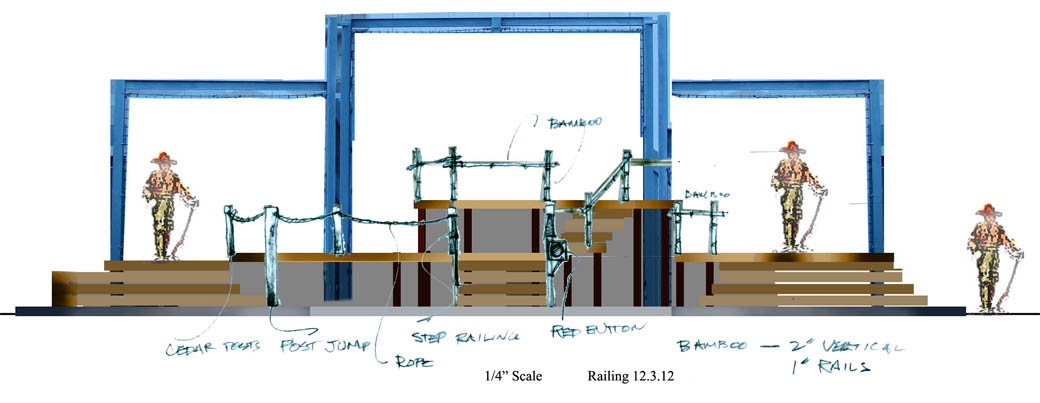
_______________________________________________________________________________________________________________________________________________
12.2.12 1/4" Railings
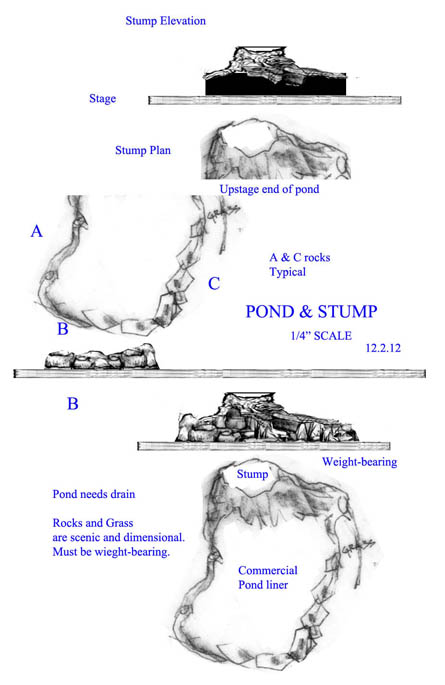
_______________________________________________________________________________________________________________________________________________
12.2.12 1/4" STUMP and POND
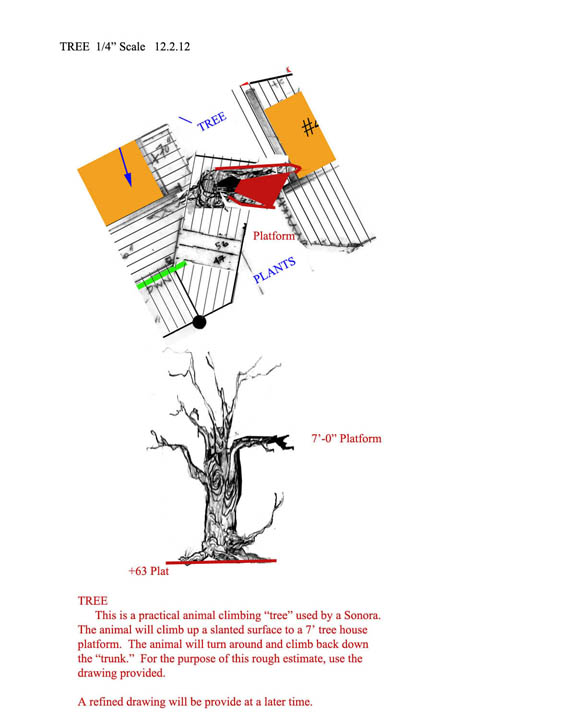
_______________________________________________________________________________________________________________________________________________
12.2.12 1/4" CLIMBING TREE

_______________________________________________________________________________________________________________________________________________
11.30.12 REVISED 1/4" Ground Plan on Architect Drawing

_______________________________________________________________________________________________________________________________________________
11.30.12 REVISED 1/4" Ground Plan on Architect Drawing showing differences in plans
