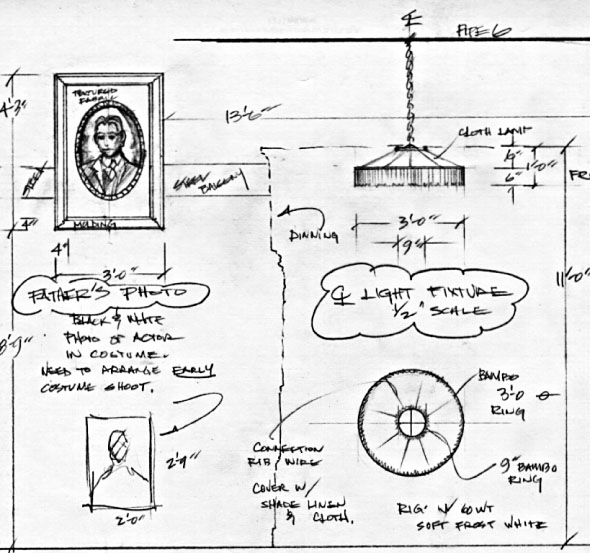
The following are Designer Elevations for THE GLASS MENAGERIE

1/2" Photograph of Father & CL Hanging Lamp
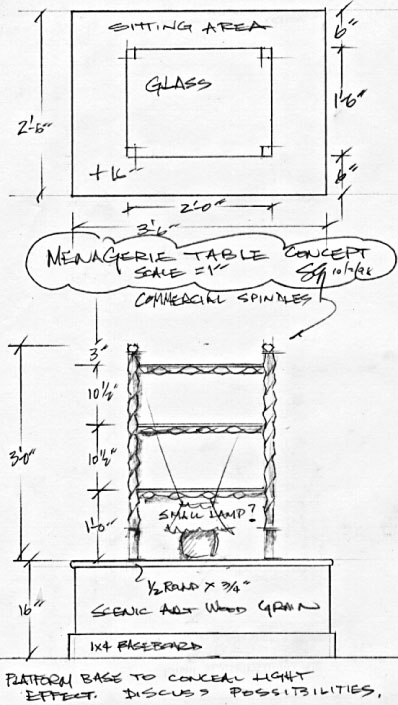
1" Concept Drawing of the Menagerie Area
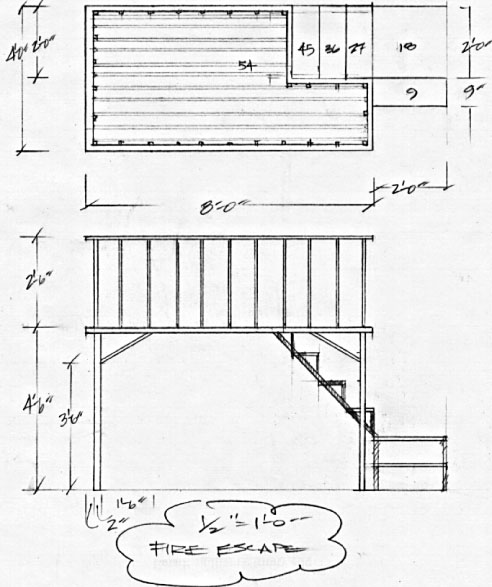
1/2" View of the Fire Escape
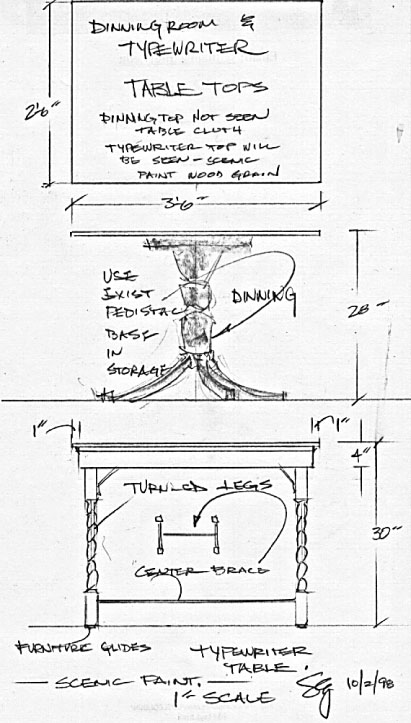
1" Tables
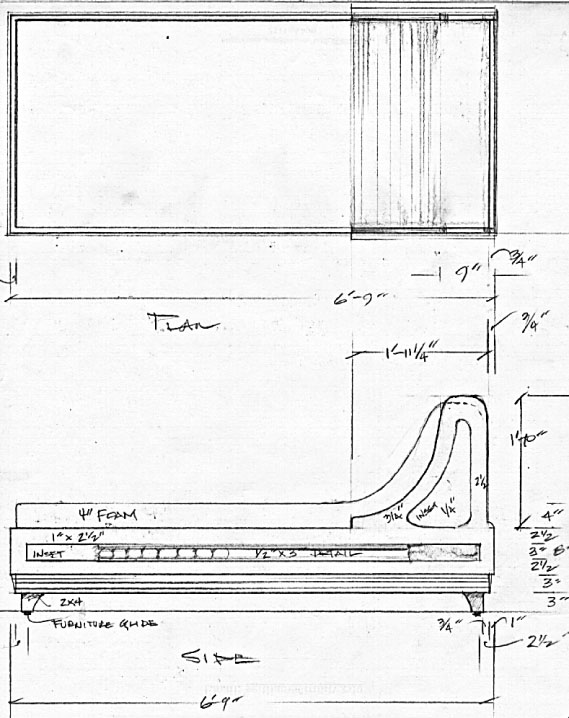
1" Day Bed Front Elevation
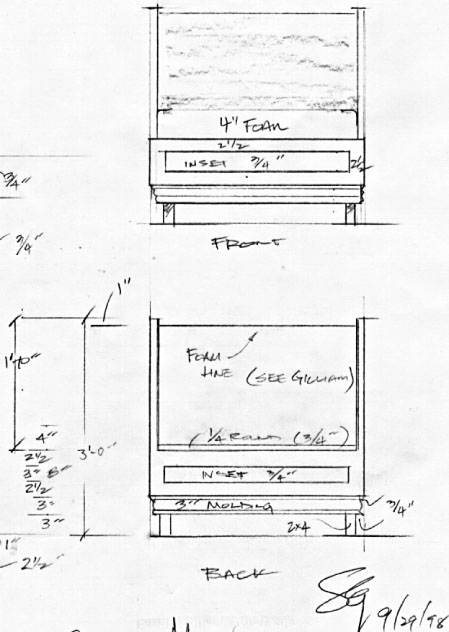
1" Day Bed End View
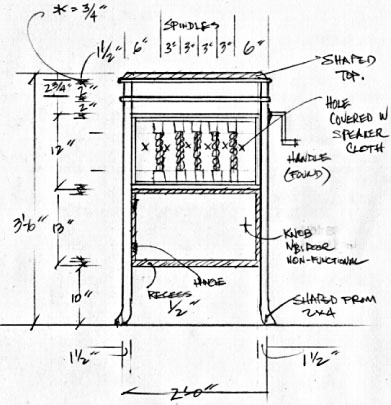
1" Front View of Phonograph
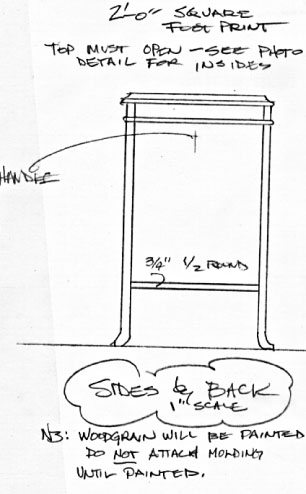
1" Side and Back View of Phonograph
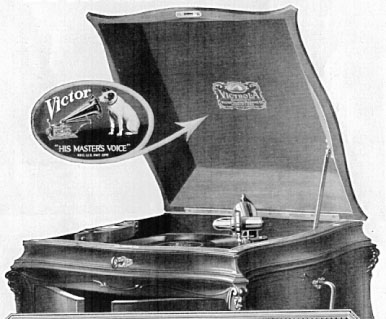
Detail for Inside of Phonograph

1/2 Plan View
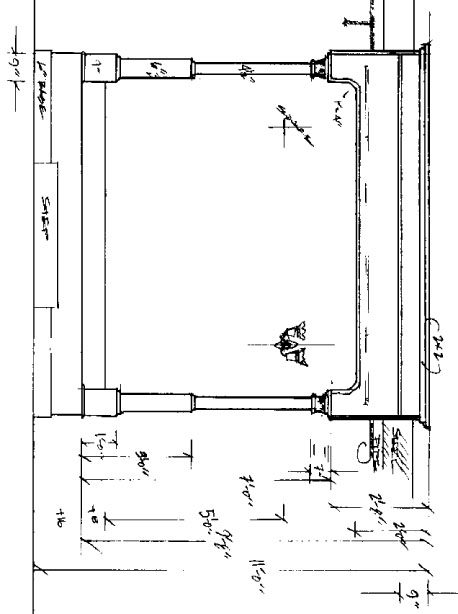
1/2 Dinning Room Front Elevation
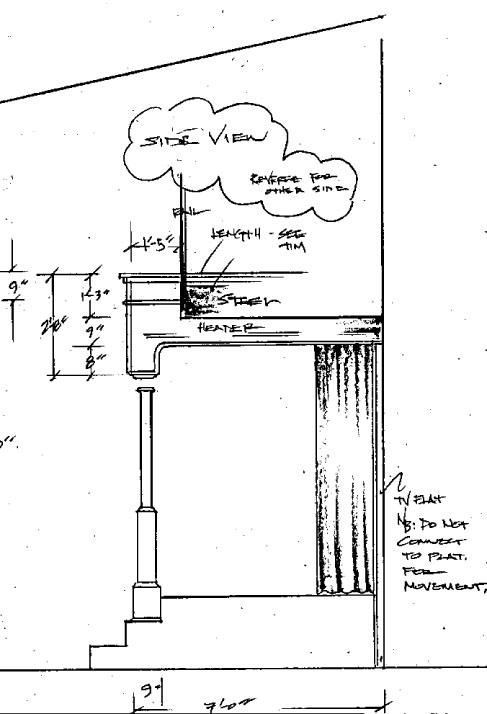
1/2 Dinning Room Side
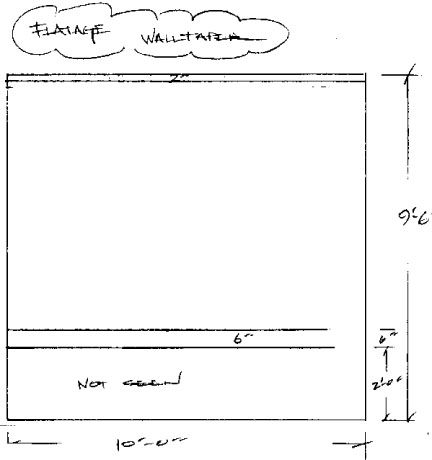
1/2 Dinning TV Flats
Email: sgilliam@trinity.edu