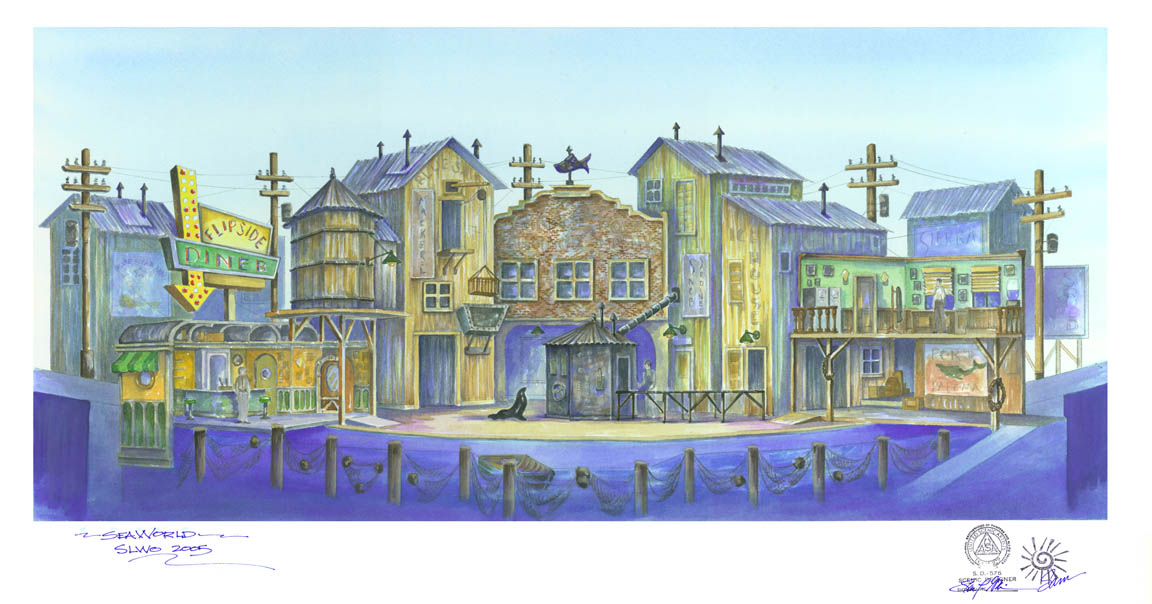SEA WORLD OF TEXAS
Sea Lion Show '05
The Cannery Row Capers
Director: Doug Minerd
Production Design: Steve and Sam Gilliam
Project Manager: Al Torres
Architects: WestEast Design Group
Special Effects Consultants: TW Design
Scenic Construction by: SRO
SLG Design & Creative Talent
210 . 494 . 7373 slgdesign@satx.rr.com
Notes
| ICE CUBE | Revised Ice Cube Position |
Revised Notes 2/2/05 Original Notes 1/12/05
| Notes | BAckside | Bluesail | Cod Fish | Diner |
| Diner Alcove | Dock | Ice House | Office | Sierra |
| Snob | Water Tower | White Star |
|
Crates 1/5/05
|
|
|||
| Misc Crates |
|
|
Mist GP | Mist Elevations |
| Wiring Homepage | Floor 11/28 |
October Revisions
|
|
| Rear Elevation |
| New Ice Building |
Prop References
SRO Paint 9/24/04
|
9/24/04 1 |
|
|
|
|
|
|
Final Approved Codfish Building Signage |
SRO Paint 9/24/04
|
|
|
|
|
|
SRO Paint 9/23/04
|
LOGO |
REPLACES FO4 |
DETAIL FO2A |
|
B06 |
REPLACES B03 |
SIGN F01 |
SRO Paint Elevations References 9/20/04
|
|
|
|
| FRONT F01 | F02 | F02A |
| F03 | F04 | F05 |
| F06 | F07 | F08 |
| F09 | F10 | F11 |
| F12 | F13 | F14 |
| BACK B01 | B02 | B03 |
| B04 | B05 | B06 |
| B07 | B08 | B09 |
Codfish Logos 9/12/04
| #1 | #2 | #3 | #4 | #5 |
New Elevations 9/12/04
|
|
|
|
|
|
|
|
MEADOWS THEATRE
Halloween Concept
Design 5/27/04
| Front Elevation |
|
|
|
|
Detail Studies 5/27/04
|
|
|
bluesail.jpg |
| bluesail2.jpg | boiler.jpg | codfish.jpg |
| diner1.jpg | diner2.jpg | dock.jpg |
| icehouse.jpg | icehouse2.jpg | office.jpg |
| snob.jpg |
Preliminary 4/4/04 - 5/25/04
